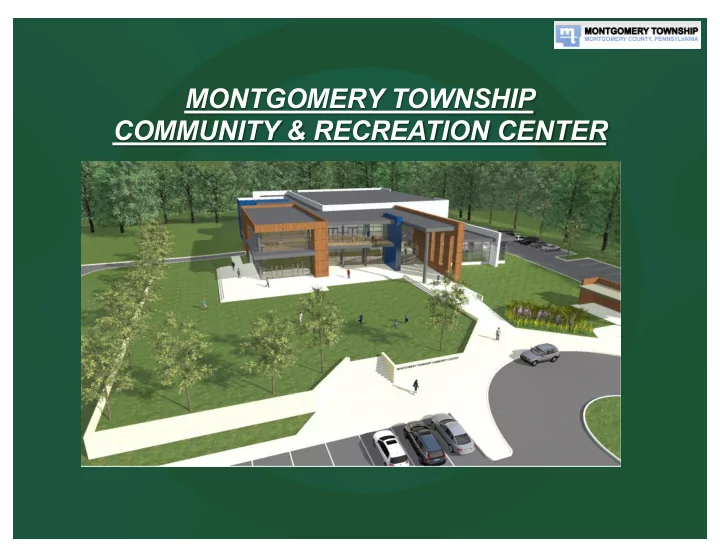

MONTGOMERY TOWNSHIP COMMUNITY & RECREATION CENTER
The Site n In the Spring of 2012 Montgomery Township acquired the 12 acre parcel at the southeast corner of Horsham and Stump Roads.
Needs Assessment n In March 2012 the Township solicited proposals from qualified firms for a needs assessment and feasibility study for a community center proposed to be built on the site. 20 firms responded. n In June 2012 the partnership of Kimmel Bogrette Architecture + Site and Ballard*King was selected to undertake the Needs Assessment and Feasibility Study.
Directives n The Board of Supervisors set the following direction: • That the facility would be a multi-purpose recreation\community center that meets the needs of a broad range of Township residents of all ages and abilities; • That there would not be any tax increase to fund the debt service payments for construction of the facility; • That the operation of the facility would be funded from revenues generated by the users of the facility. • That the Project would not include a swimming pool.
The Process n A kickoff public meeting held on July 11, 2012 to solicit public input from residents and interest groups. n Kimmel Bogrette and Ballard*King presented information on programming options for the facility and potential costs for construction. n Over the next several months the consultants held workshop meetings with the Board, various Township volunteer boards/commissions, potential partners and Township staff to evaluate the needs and potential uses for the facility.
The Study n In December 2012 the final report titled "Multi Purpose Recreation/Community center Needs Assessment and Feasibility Study" was released and presented at a public meeting on December 10, 2012 n The report and public presentation: – covered market analysis, – opportunities and challenges – needs assessment – operations analysis – revenues and expenses
The Opportunities n The Horsham and Stump Road site is well known and has easy access to the market area. n There is not a public, active use focused, community recreation center in the Primary or Secondary Service Area. n The Township does not currently have its own community recreation center to serve its residents or its existing recreation programs. n Despite the presence of a number of other providers in the greater MontgomeryTownship area, there was a market for another indoor recreation facility if it has a different orientation and focus. n The demographic characteristics indicate households with children and great income levels. The population is expected to continue to grow at a reasonably strong rate in the next five years.
The Challenges n There are a significant number of existing non-profit facilities (YMCA’s) in the area. n These facilities have a strong family focus and fitness orientation. n The center will have to draw users from beyond the Township boundaries to be financially successful. n The demographic characteristics of the population indicate an older median age which does limit participation in a number of activities. Funding not only the development but the operation of n a new recreation center will have to be clearly defined.
Facility Activities Areas n Gymnasium – 1 to 3 basketball courts with roll down divider. n Community Room – For multiple uses including lectures, meetings, parties and music programs. Direct access to the catering kitchen is desired. n Weight / Cardio –Space with exercise equipment including cardio machines, circuit training and free weights. n Exercise Studio / Multi Purpose Room – 2 or 3 rooms that could have many functions including exercise options like yoga, dance and zumba as well non exercise options like children’s music and story times.
Facility Activity Areas (cont’d) n Senior Activities / Classroom – room for senior activities like crafts and book club meetings that could also function as a classroom for other various learning programs. Direct access to the catering kitchen is desired. n Youth Lounge – Open to but removed from the main areas. Lounge could contain video games, ping pong, pool table, foosball table and soft seating. n Suspended Running Track – overlooking gymnasium. Lanes for walking, jogging and running. n Internet access a must.
Options n Three optional design concept plans and cost estimates for construction and operation of the facility under each option: n Option 1 – Gymnasium, track, child watch, weight/CV area, group exercise room, community room, catering kitchen, senior lounge, youth lounge, lobby, locker rooms and administration area – Approximately 31,000 sq.ft. n Option 2 – Same as Option 1 except there is a double gym, larger track, cafe and another exercise room. Approximately 39,000 sq.ft. n Option 3 – Same as Option 2 except there is a triple gym, and a larger track. – Approximately 46,500 sq.ft.
Building Image
Site Plan
First Floor
Second Floor
Accessible Spray Park / Playground
Funding the Project Estimated Project Cost – $11,460,250 including • Accessible Playground and Spray park. Took advantage of all-time historic lows in the • municipal bond market. Borrowed $7,875,000 toward construction costs and • bond issuance costs for a 30 year term at a rate of 3.44%. Utilized $3,335,250 of designated capital reserve • funds. Utilized DCED Grant towards cost for Accessible • Playground and Spray Park - $250,000.
Funding the Project Took advantage of all-time historic lows in the municipal bond market.
Grants n Pursued two grants to assist our funding efforts. – Pennsylvania Community and Economic Development’s (DCED) “Greenways, Trail and Recreation Gran Program” for a $250,000 grant for the construction of an "Accessible Playground and Spray Park" co-located with the Center. – A grant request was for $5.0M through the Pennsylvania State Redevelopment Assistance Capital Program (RACP) for funds to be used towards the construction cost of the center. Unfortunately unsuccessful with this grant request.
Recommend
More recommend