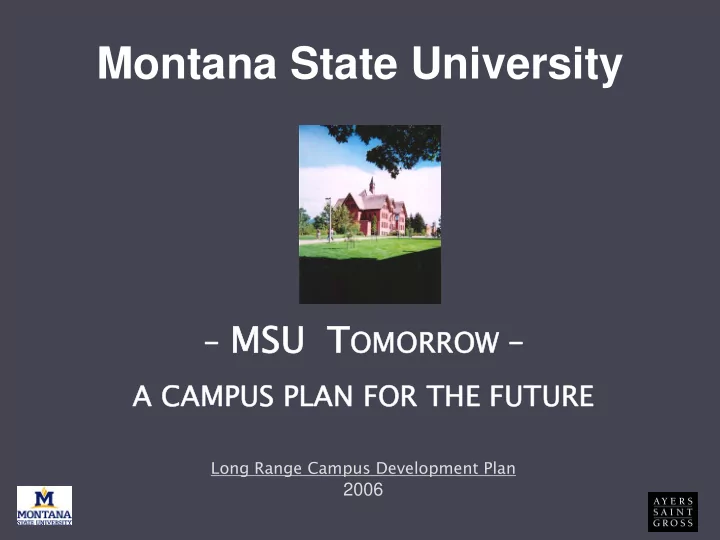

Montana State University – MSU T MSU T OMORROW OMORROW – A CAMPUS PLAN FOR THE FUTURE A CAMPUS PLAN FOR THE FUTURE Long Range Campus Development Plan 2006
Creating Campuses
Founded in 1915 Phoenix, AZ • Washington, DC Baltimore, MD
A Research Based Approach
Beginnings Original plan of the Johns Hopkins University - 1914 1917 Montana State University 1893 University of Virginia 1819
CAMPUS PLANNING “ASG’s campus planning method grows out of each institution’s academic mission and how that institution organizes buildings and grounds. Our goal always is to create a campus plan that combines tradition and innovation within the culture of each institution.”
Questions we hear when we start a campus plan • Why are we doing a campus plan? • Why do we need to grow? Isn’t distance learning going to replace traditional campuses? • How do we maintain a competitive edge? • What about parking? • How much housing do we need? • What should our buildings & grounds look like?
Why Plan? “In the press of meeting current needs, many Universities lack a strong vision which looks over the horizon. Unlike corporations, great universities can never move their corporate headquarters. Therefore, in planning a campus, one must see individual decisions in the context of decades, not years. Within this profound lesson is an idea that no one building is more important than the campus as a whole.” Dean W. Currie – VP for finance - Rice University
Why Plan? Lack of Vision sets the stage for: Unorganized Growth Buildings Built in the Wrong Location Invasion of Sacred Open Spaces Confusing Pedestrian Pathways Inappropriate Vehicular Traffic System Unplanned, Leftover Campus Spaces Loss of natural Resources Lack of “Sense of Community”
Why Plan? The Essential Elements of a Plan are : A “ Shared Vision” the Framework for Future Growth Strategic Placement of Buildings Defined Exterior Gathering Spaces Clear Destination Points Quality Open Space Managed Parking and Traffic
Spaces
Parking
Existing entry to campus New gateway to the campus
View of existing edge of campus Proposed view of edge of campus
Quadrangles
Formal Entry
Planning Process Principles & Concepts Observations – Fact Finding - Needs Final Plan Design Guidelines Precinct Studies
Develop Planning Principles and a Big Idea
Montana State University – MSU T MSU T OMORROW OMORROW – A CAMPUS PLAN FOR THE FUTURE A CAMPUS PLAN FOR THE FUTURE Long Range Campus Development Plan 2006
Governing Principles 1. Promote MSU’s commitment to a contemporary mission of the Land Grant Institution through the physical integration of teaching, research, and outreach. 2. Coordinate College and Departmental visions and physical developments with the strategic vision of the University. 3. Recognize the critical relationship of the physical environment to excellence in teaching, learning, research, public relations, and quality of life. 4. Develop the physical environment of the University through collaborative relationships with the larger community. 5. Build on our unique heritage, sense of place, and strategic vision of the future as a model of planning and design excellence. 6. Develop campus environment that enhances the personal experience of the University community through a spatial network which promotes human interaction. 7. Be exemplary stewards of our physical resources. 8. Continue a comprehensive approach to campus planning to guide the University’s future development.
Campus Land and Building Data Campus Acreage: 952 Acres Campus Building Area: 4,110,000 Gsf Peak Decades of Construction: 1890’s thru 1940’s 792,000 Gsf (19.3% of campus) 1950’s 832,000 Gsf (20.2% of campus) 1960’s 839,000 Gsf (20.4% of campus) 1970’s 815,000 Gsf (19.5% of campus) 1980’s thru 2003 832,000 Gsf (20.2% of campus) Projected Growth 2005 thru 2035 1,500,000 Gsf (36.5% of current campus)
Student Enrollment Data % inc. Year FTE Enrollment % inc. FTE Enrollment 1980 10294.36 10745 1985 10058.60 10710 -2.29% -0.33% 1990 9654.20 10392 -4.02% -2.97% 1995 10007.25 11267 3.66% 8.42% 2000 10223.65 11761 2.16% 4.38% 2005 10614.78 12250 3.83% 4.16% % Increase since 1980 3.11% 14.01 Student/Faculty Ratio 1980 19:01 1995 18:01 1985 16:01 2000 17:01 1990 17:01 2005 16:01
Draft 1 Draft 2
Draft 4 Draft 3
A
B
C
B A C
Recommend
More recommend