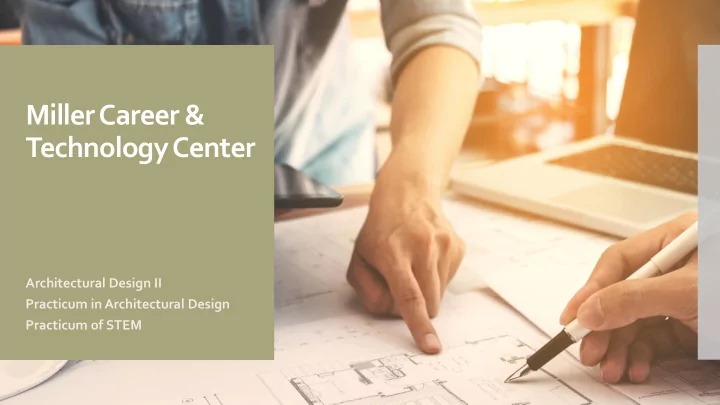

Miller Career & Technology Center Architectural Design II Practicum in Architectural Design Practicum of STEM
John Dombrowski johnmdombrowski@katyisd.org Born in Chicago, Illinois Instructor Graduated from the University of Illinois at Urbana with a Bachelors and Masters Degree in Architecture Introduction Registered Architect in the State of Illinois, Emeritus status Over 35 years in the business world as a Manager and Project Manager in Corporate Real Estate
Removal of the exterior marble and its replacement with granite on the 82-storey building in downtown Chicago Project Work Amoco Building Façade Modification Project
Por t of Spain Amoc o He adquar te r s Project Work International School of Port of Spain Galeota Point Amoco Office
Architectural Design II Grade: 11 th – 12 th Architectural 2 Credits Design II • Co-requisite: Concurrent enrollment in an additional Practicum in Practicum of Architecture STEM course credit at MCTC • Prerequisite: Course Requirements Architectural Design I
Practicum in Architectural Design • Grade: 11 th – 12 th Architectural 2 Credits Design II • Co-requisite: Concurrent enrollment in an additional course Practicum in Practicum of Architecture STEM credit at MCTC • Prerequisite: Course Requirements Architectural Design I or II and Algebra II or concurrent enrollment in Algebra II
Practicum of STEM • Grade: 11 th – 12 th Architectural 2 Credits Design II • Co-requisite: Concurrent enrollment in an additional course Practicum in Practicum of Architecture STEM credit at MCTC. • Prerequisite: Course Requirements Engineering Science and Algebra II or concurrent enrollment in Algebra II.
Architectural Design II Architectural Design II is a hands-on, project based course that engages students with the knowledge and skills for a career in architecture and construction, as well as a foundation towards a post-secondary degree in the Architectural architecture field. Students learn advanced knowledge of Design II design, design history, techniques and tools related to the production drawings, renderings, and scaled models for commercial or residential architecture. Students become familiar with college and industry Autodesk software to Practicum in Practicum of design and document solutions for course projects. Architecture STEM Architectural Design II is an advanced course for the Architecture & Construction career cluster. Course Overview
Practicum in Architectural Design This project-based course builds upon architectural design foundations and increases understanding of working drawings, construction techniques, and building code requirements. The design process will be applied to Architectural Design II architectural projects as students create architectural design solutions using software, illustrations, and modeling techniques. Students may have the opportunity to participate in field experiences. Practicum in Practicum of Architecture STEM Practicum in Architectural Design is an advanced course for the Architecture & Construction career cluster. Course Overview
Practicum of STEM Practicum of STEM is a project based course for students to apply STEM concepts and principles in a classroom and workplace environment. Students will focus on planning, managing and providing scientific research and professional Architectural Design II standards and services, as required by business and industry. Students use a variety of software in project development and design. Students may have the opportunity to participate in field experiences. Practicum in Practicum of Architecture STEM Practicum of STEM is an advanced course for the STEM career cluster. Course Overview
Project example: (Planning of a Prototype Master-Planned Mini Practicum in Community) is derived to have students Architecture & select the individual team that they Practicum of prefer to participate and work in. The teams are: STEM Land Planning Civil Planning Year 2018-2019 Architectural Planning & Design 3D Working Model
Curriculum Fundamentals Computer Aided Design Practicing Architecture & Engineering in the Safety Practicum in Business World Entering the Workplace Projects Architecture & Resumes Scope Cover Letters Practicum of Schedules Portfolios STEM Budgets Interviews Quality Email Protocol Project Management Teams and Collaboration Technical Writing Team Members Project Manager Presentations Teamwork
Recommend
More recommend