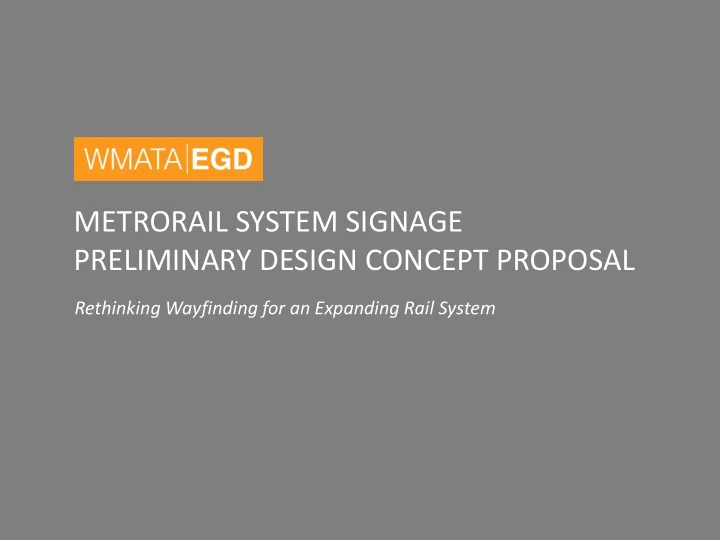

METRORAIL SYSTEM SIGNAGE PRELIMINARY DESIGN CONCEPT PROPOSAL Rethinking Wayfinding for an Expanding Rail System
BACKGROUND • The existing signage system was evaluated for its effectiveness and suitability for use in an expanding system. • Deficiencies were found in the areas of ADA-compliance, design and cost. • A design concept proposal was developed to address findings. • The proposal was presented to internal review panels to evaluate its effectiveness. • The review panels found the proposal effectively addressed evaluation findings and recommended the proposal be given further consideration.
EVALUATION CRITERIA 1. Message 2. Design 3. Location
STATION AHEAD LIST SIGNS (SAL) Rethinking Wayfinding for an Expanding System
EXISTING SAL DESIGN FINDINGS 1. Layouts are not intuitive. 2. Information is not visually prioritized. 3. Information is not uniform. 4. Layouts are not suitable for all applications. 5. 182 custom layouts are required to outfit the system. 6. Sign locations are not consistent. 7. Not all signs are ADA-compliant. 8. High production costs.
EXISTING SAL DESIGN
NEW SAL SIGN DESIGN FEATURES • Layouts are intuitive. • Information is visually prioritized and uniform. • Layouts are suitable for all applications. • 14 layouts can outfit the system. • Sign locations are consistent. • Signs are ADA-compliant • Significantly lower production costs and time.
PROPOSED SAL DESIGN REGIONS 1 5 1. RED LINE : East-West 2. ORANGE/SILVER/BLUE : East-West 2 3. BLUE : East-West 4. BLUE : East-West/ YELLOW : North-South 5. YELLOW/GREEN : North-South 6. GREEN : North-South 3 7. YELLOW : North-South 6 4 7
EXISTING SAL DESIGN
PROPOSED RED LINE SAL DESIGNS
PROPOSED ORANGE/SILVER/BLUE LINE SAL DESIGNS
PROPOSED BLUE LINE SAL DESIGNS
PROPOSED BLUE/YELLOW SAL DESIGNS
PROPOSED YELLOW/GREEN LINE SAL DESIGNS
PROPOSED GREEN LINE SAL DESIGNS
PROPOSED YELLOW LINE SAL DESIGNS
PROPOSED COMBINATION SAL-ADVERTISING DISPLAY CASES
COMPARISON OF VERBAL DIRECTIONS “How do I get from Washington National Airport to Takoma S tation?” Existing 1. “Catch the Yellow Line to Greenbelt, 2. Transfer at Fort Totten, 3. Catch the Red Line to Glenmont, 4. Get off at Takoma.” Proposed 1. “Catch the Northbound Yellow Line to Fort Totten, 2. Transfer to the Eastbound Red Line, 3. Get off at Takoma.”
COMPARISON OF VERBAL DIRECTIONS “How do I get to Waterfront Station from Wiehle Avenue?” Existing 1. “Catch the Silver Line to Largo Town Center, 2. Transfer at L’Enfant Plaza, 3. Catch the Green Line to Branch Avenue, 4. Get off at Waterfront.” Proposed 1. “Catch the Eastbound Silver Line, 2. Transfer at L’Enfant Plaza, 3. Catch the Southbound Green Line to Waterfront.”
WALL-MOUNTED STATION NAME SIGNS Rethinking Wayfinding for an Expanding System
EXISTING STATION NAME SIGN DESIGN FINDINGS • Layouts are not intuitive. • Information is not visually prioritized and uniform. • Layouts are not sustainable. • Signs are oversized. • Signs require supplemental signage. • Not all signs are ADA-compliant.
EXISTING STATION NAME SIGN DESIGN
NEW STATION NAME SIGN DESIGN FEATURES • Layouts are intuitive. • Information is visually prioritized and uniform. • Layouts are sustainable. • Signs are appropriately sized. • Signs do not require supplemental signage. • Signs are ADA-compliant.
PROPOSED TYPICAL STATION NAME SIGN DESIGN
PROPOSED TYPICAL STATION NAME SIGN DESIGN
PROPOSED TYPICAL STATION NAME SIGN INSTALLATION PATTERN
EXTERIOR WAYFINDING SIGNS Rethinking Wayfinding for an Expanding System
EXISTING EXTERIOR AND INTERIOR WAYFINDING SIGN DESIGN FINDINGS • High production costs • Inconsistent messages and sign locations • Unsustainable designs • Durability
PROPOSED LOCATION OF STATION NAME ON STATION ENTRANCE-PYLONS
CARDINAL DIRECTIONS ADDED TO SYSTEM MAP Existing Proposed
EXISTING MEZZAINE-LEVEL PYLONS
EXISTING MEZZAINE-LEVEL PYLONS
PROPOSED MEZZANINE-LEVEL PYLONS
PROPOSED EMERGENCY-PYLON DESIGNS
EXISTING ADA SYMBOL-SET LOCATIONS ON PYLONS
PROPOSED ADA SYMBOL-SET LOCATIONS ON PYLONS
PROPOSED TYPICAL PLATFORM-LEVEL PYLON DESIGNS
TYPICAL PLATFORM-LEVEL WAYFINDING SIGN DESIGNS Existing Proposed Existing Proposed
TYPICAL PLATFORM-LEVEL WAYFINDING SIGN DESIGNS Typical Existing Typical Proposed
TYPICAL PLATFORM-LEVEL CEILING-MOUNTED WAYFINDING SIGN DESIGNS Typical Existing Typical Proposed
SYSTEM-USE AND TACTILE SIGNS Rethinking Wayfinding for an Expanding System
SYSTEM-USE AND TACTILE SIGNS FINDINGS • Inconsistent messages • Non-ADA compliant designs • Lack of standardized locations • Excessive customization • Cost
MTPD CONTACT SIGN DESIGN Existing Proposed
STATION ENTRANCE PROHIBITION SIGNS – EXISTING WITH RECENT MODIFICATIONS
ENTRANCE-PYLON TACTILE SIGN DESIGNS Existing Proposed
ENTRANCE-PYLON SYSTEM OPERATING HOURS SIGN DESIGN Existing Proposed
STATION ENTRANCE-PYLON ACCESSIBLE ENTRANCE WAYFINDING SIGN DESIGN Existing Proposed
PLATFORM-LEVEL PYLON SERVICE-DIRECTION SIGN DESIGN Existing Proposed
NEXT STEPS 1. Present scheme to impacted internal and external stakeholders for review. 2. Complete implementation and cost analysis. 3. Present scheme and cost evaluation to leadership for approval and funding. 4. Develop procurement strategy and implementation plan. 5. Implement and evaluate scheme. 6. Modify scheme, as necessary.
Recommend
More recommend