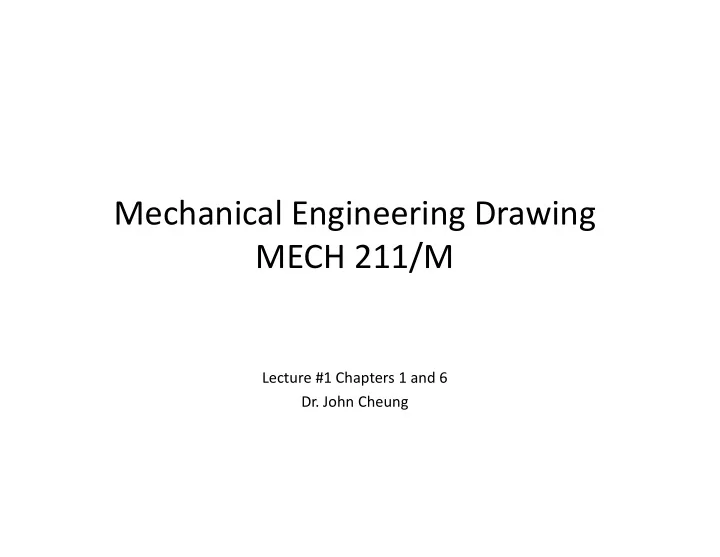

Mechanical Engineering Drawing MECH 211/M / Lecture #1 Chapters 1 and 6 p Dr. John Cheung
Technical vs. Artistic Drawings 2
What makes a good technical What makes a good technical drawing? 3
What makes a good technical What makes a good technical drawing? � Should represent the concept/object clearly � Does not cause any uncertainty about the details details � Drawn in a way that reduces complexity of the drawing drawing � Complies with standards � Neat and clean � Provides all information needed � Well organized on the paper 4
Types of Projection Drawings 5
Two Major Projections Types
Common Parallel Projection Types Oblique Projection Oblique Projection Orthographic Projection Orthographic Projection Isometric Projection Mult ‐ iview Projection
Multiview Projection 8
Position of Projections 9
Position of Projections 10
First vs. Third Angle Projection UK used this convention. First Angle Projection Third Angle Projection 11
Object Orientation 12
Techniques for Transferring Techniques for Transferring Dimensions 13
How to Transfer Points Using Miter How to Transfer Points Using Miter Line 14
How to Transfer Points Using Miter How to Transfer Points Using Miter Line 15
How to Transfer Points Using Miter How to Transfer Points Using Miter Line 16
How to Transfer Points Using Miter How to Transfer Points Using Miter Line Folding lines needed in the drawing. 17
Breaking the General Rules Breaking the General Rules Alternate Positions Can be used for notes. 18
Breaking the General Rules Breaking the General Rules Partial Views Show the importance of the Show the importance of the area. Detail information specified. 19
Breaking the General Rules Breaking the General Rules Revolution Conventions Too many hidden lines. Profile view Profile view – too many too many hidden lines, web – confusing. 20
Breaking the General Rules Breaking the General Rules Revolution Conventions Rotate features round Rotate features round 21
Surfaces 1. A surface that is perpendicular to the plane of projection it is seen as ...? (surface, edge (line), point) 2 A s rface that is parallel to the plane of 2. A surface that is parallel to the plane of projection (Normal Surface) it is seen as ...? (true size, foreshortened) (surface, edge, point) g p ) 3. A surface that is at an angle to the plane of projection (Oblique Surface) it is seen as ...? (true size, foreshortened) (surface, edge point) edge, point) 22
Surfaces 1. A surface that is perpendicular to the 1.As a line (edge plane of projection it is seen as ...? (surface, edge, point) view) 2 A s rface that is parallel to the plane of 2. A surface that is parallel to the plane of projection (Normal Surface) it is seen as 2.True size surface ...? (true size, foreshortened) (surface, edge, point) g p ) 3.Foreshortened 3 Foreshortened 3. A surface that is at an angle to the plane surface of projection (Oblique Surface) it is seen as ...? (true size, foreshortened) (surface, edge point) edge, point) 23
Normal Surface and Edge � Normal Surface: A plane Edge D surface that is parallel to a plane of projection. E.g. p p j g Plane A // to horizontal projection plane. � Normal Edge: A line that is � Normal Edge: A line that is perpendicular to a plane of projection. E.g. Edge D Prep to profile plane of Prep. to profile plane of projection, hence appears as a point 17 and true length on other planes length on other planes. Profile plane of Profile plane of projection 24
Inclined Surface and Edge Inclined Surface: A plane surface � that is perpendicular to one plane of projection but inclined to adjacent planes. Surface A perp. to horizontal projection plane – TL line 3 ‐ 5. Inclined Edge: Is parallel to a � plane of projection but inclined to adjacent planes. E.g. Included edge B // to horizontal projection d B // t h i t l j ti plane, hence true length in top view. 25
Oblique Surface and Edge Oblique Surface: A plane that is � oblique to all planes of projection (not // to any plane, hence no true size) Surface C 25 3 6 26 in top size), Surface C 25 ‐ 3 ‐ 6 ‐ 26 in top view. Oblique edge: Line oblique to all � projection planes, not appear as a p j p , pp point in any view, appear FS and inclined position, e.g. Edge F, line 26 ‐ 25 in top view, 30 ‐ 29 in front view and 33 ‐ 34 in side view. d 33 34 i id i True size – rotating or draw � secondary auxiliary view Fig. 8.21. 26
A View in Isolation This is a top view of on object. Sketch some possibilities of what this could be. One view – not enough – deep missing.
A View in Isolation � The height can vary � Angled surfaces are the same as in plane surfaces � Curved surfaces also appear the same 28
Similar Shapes in Different Views � In adjacent views the general shape will be maintained maintained � Widths of the arms may change 29
Parallel Edges � If a series of parallel planes is intersected by another plane the resulting lines of intersection are parallel � If two lines are parallel in a view, their � If two lines are parallel in a view, their projections in other views will be parallel � Figure 6 27 � Figure 6.27 30
Cylinders Cylinders � Cylinder cut by inclined y y plane – included surface ellipse – circle in top view. � Ellipses are drawn with: Elli d ith – A template – Transferring many points Transferring many points and the drawing a smooth curve between them h • Fig. 6.34 31
Next Class Topics � 6.32 Intersection and Tangencies � 6.33 How to Represent Holes � 6.33 How to Represent Holes � 6.34 Fillets and Rounds � 6.35 Rounds 6 35 R d 32
Recommend
More recommend