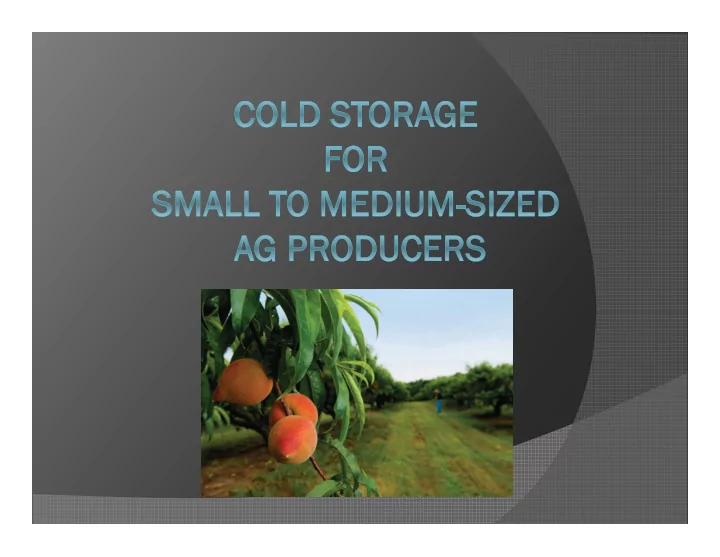

������������� � Jamie Cremeans � Mechanical Engineering � Christian Guynes � Mechanical Engineering � Stephen Kelley � Mechanical Engineering
����������������������� � Nicolas Meacham � Mechanical Engineering � Ben Severe � Mechanical Engineering
� Faculty Advisor � Sponsor � Gregory Kallio, Ph.D � 3Core, Inc.
�������� � Farmers need on-site cold storage � Function: � Reduce waste and excess costs � Provide more efficient cooling solution � Ability to increase volume based on need � Functional Portability
������������������������ Requirement: Qual./Quant. Reach/maintain required temperature, at 108 o F Must Do: quantitative ambient temp, wind, clear sky Maintain humidity within 20% of target quantitative Temporal/Spatial temperature distribution quantitative Alert System qualitative Run off 120v/240v AC power source. qualitative Full-scale cost under $20,000 quantitative Should Do: Modular qualitative Full-scale cost under $15,000 quantitative Would Be Solar Powered qualitative Nice: Have mobility of some form qualitative Full-scale cost under $10,000 quantitative
Requirement Engineering Metric Method / Device Target Condition Specification 1.1 – 12.8 o C Temperature Degrees Celsius Temperature Average (34-55) o F Range Data Logger value within unit +/-1.4 o C 48 o C Temperature Degrees Celsius Temperature (+/-2.5) o F (108) o F Control Data Logger Temporal/ Clear Spatial Sun /wind Humidity Mass water / Percent Hygrometer 85-97 % Average Range Unit Volume of Humidity value within Air & Water unit Energy Power kWh Watt Hour 15% Steady State Savings Meter Above Industry Similar Standard Ambient Conditions Fork lift Dimensions/ Test Accessible Level Accessible Strength Mobile Mass Kg Scale <4536 Kg Unloaded
�������������������������� � SIP Walls and Roof � Reinforced Floor Structure � Split V-C Refrigeration � 7,300 BTU/hr � Lengthwise Modularity � Transportable � Solar PV (optional)
����������������
�����!��������������� � Size � Height: 5 ft � Width: 5 ft � Length: 6 ft � Total heat rate � Q in ≅� 812 BTU/hr � Cooling � Window A/C modified with the CoolBot � Validate full-size calculations � Sensors: temperature, watt-meter, etc.
�����!��������������� � Exterior – Gel Coated Fiberglass Panels � Vapor Barrier – 6 mil plastic � Structurally insulated panels (SIPs) � FRP – Fiber reinforced Plastic
�����!��������������
"������������
�������!� �������#
������������������
"�������������
���$���������
%�����&������������� ��������
�����������������������'������
(��"���������
(���)����*������
+������!
�����+���
+������'����
+�����������+�����������
���,��$��+���
������+�������������� Delta = Pretest – Posttest
������&����� Total Project Cost: $13,680.00 $2,300.00 $3,500.00 Material Cost Trailer Labor $380.00 Donated Material $7,500.00
��$�������� � Structure and insulation were completely effective � Difficulties encountered in sealing doors � Next iteration should focus on more efficient refrigeration unit � Produce prototype size without forklift accessible floor � Gather information from more farmers
(�,������������� � Donations � SIP material from Todd Harris of SIPerior Homes � Fiberglass Exterior from Bill Hill of Precision Craft Boat Works � Decal design and purchase from North Valley Food Hub � Generator from CSU Chico College of Agriculture � Welding from Gordon of Butte College Welding Program � Guy Rents forklift for testing
����������
Recommend
More recommend