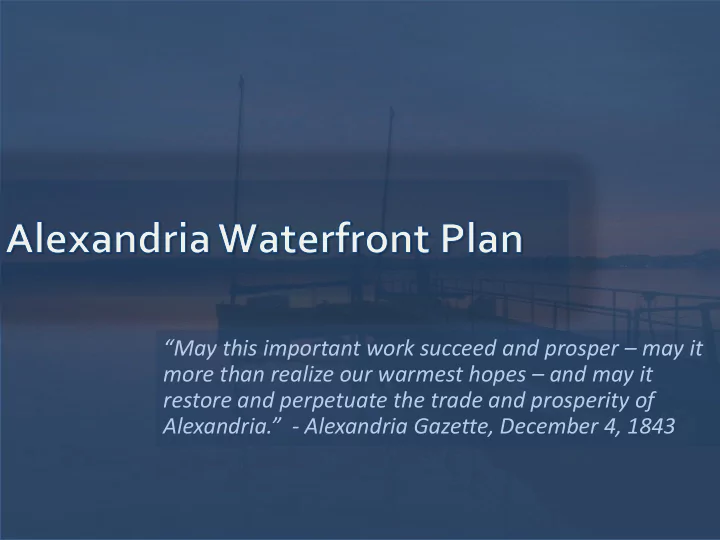

“May this important work succeed and prosper – may it more than realize our warmest hopes – and may it restore and perpetuate the trade and prosperity of Alexandria.” - Alexandria Gazette, December 4, 1843
Presentation highlights: what’s new? • The Waterfront History Plan and the Waterfront Public Art Proposal • Public spaces – King Street and the Strand • Redevelopment concepts and principles • Parking • Costs and revenues • Phasing, permitting and approvals 1/20/2011 2
The Waterfront History Plan A waterfront for today’s Alexandria, grounded by our heritage Working Seaport Gateway Witness to War Foundations Origins Transformations Ambitions 1/20/2011 Waterfront Plan Community Meeting 3
The Waterfront Public Art Proposal Public art, inspired by the confluence of art, culture, history and nature 1/20/2011 Waterfront Plan Community Meeting 4
King Street and the Strand 1/20/2011 5
Public spaces: King Street and the Strand 1/20/2011 6
Fitzgerald Square Market Square 1/20/2011 7
Fitzgerald Square 1/20/2011 8
Fitzgerald Square 1/20/2011 9
Fitzgerald Square 1/20/2011 10
Waterfront Park area 1/20/2011 Waterfront Plan Community Meeting 11
Waterfront Park area Today: public space = 66,534 sf Proposed: public space = 78,550 sf 1/20/2011 12
An active edge for Waterfront Park 1/20/2011 13
An active edge for Waterfront Park 1/20/2011 14
An active edge for Waterfront Park 1/20/2011 15
The Beachcomber 1/20/2011 16
Public spaces: the Strand 1/20/2011 17
Public spaces: the Strand 1/20/2011 Waterfront Plan Community Meeting 18
Evoking the historic shoreline 1/20/2011 Waterfront Plan Community Meeting 19
Guiding redevelopment Cummings Warehouse Robinson Terminal North Robinson Terminal South Cummings and Turner Properties Robinson Terminal North 1/20/2011 20
Redevelopment principles • Follow historic development pattern and evoke history in the architecture • Emphasize neighborhood compatibility in design, land uses, and parking • Maintain current foot height limit; parking on-site. • New development must contribute to public benefits (parks, piers, walkways, restoration of historic buildings, etc). • Along the water and facing parks: encourage uses that welcome the public. 21
Redevelopment principles 22
Redevelopment principles 23
Redevelopment principles Neighborhood character and compatibility 1/20/2011 Waterfront Plan Community Meeting 24
Redevelopment principles 25
Redevelopment principles Warehouse 10 Prince Street Reconstructed after 1897 fire Wattles Corn Mill Fowle Warehouse 206 S. Union St. 204 South Union St. 1843, modified 1912 First floor--1852 Upper floors- 1890s 26
Harbor and Marina Former design for harbor and marina area
Harbor and Marina Current design for harbor and marina area 28
Adequate parking through the life of the plan • The land adjacent to the water is for people, not cars. • Do not build public parking; use existing spaces more effectively. • Protect nearby neighborhoods from excessive parking impacts from Waterfront visitors. • Consider resident-only parking district. • Direct traffic quickly to garages and away from the foot of King Street. 29
Adequate parking through the life of the plan • Move some uses closer to existing parking. • Parking for certain waterfront uses – cultural, retail and restaurant locations – should be nearby. • New hotel, office and residential uses should provide parking on-site. • Track, report and manage: • Regularly measure supply, demand, and neighborhood impacts. • Increase capacity through valet, private garages well in advance of space shortages. • Use rates, signage, and other tools to manage parking. 30
Adequate parking through the life of the plan Valet parking: a range of options • Garage attendant • Single location private valet • Coordinated/comprehensive valet program • Circulator or shuttle-served parking 31
Adequate parking through the life of the plan Sources of new parking demand • Civic building • New uses in historic warehouses • Strand restaurant and Beachcomber • Additional outdoor dining seats near Food Court • Expanded marina (net increase) • New commercial boating operations • Spaces to be lost to redevelopment Total off-site demand: 368-561 spaces 32
Adequate parking through the life of the plan Parking spaces today: 2,693 Parking spaces used today: 1,972 77 Parking spaces available today: 721 117 18 Added parking demand: 390 136 Surface parking spaces reduced: 171 130 41 Needed for the future: 561 33 17 Public garage valet: 633 0 Private garage spaces: 460 4 Private garage spaces (with valet): 337 Additional spaces: 1,430 33
Adequate parking through the life of the plan Directing visitors to parking garages effectively 34
Phased implementation: costs • Flood mitigation: $8-10 million • Bulkhead and esplanade: $4-6 million • Piers and harbor area: $5-7 million • Strand parks: Fitzgerald, Waterfront, Point Lumley: $9-11 million • Founders, Oronoco, and Rivergate Parks: $4-5 million • Other (Food Court area, etc): $1-2 million • Total: $32-42 million 35
Phased implementation: revenues • Contributions from development approval conditions • Increase in property tax base • Additional meals tax • Additional sales tax • Additional lodging tax • Federal grants • Other: – Increased sales per visitor – Increased sales on King Street – Ground rent : Beachcomber, new Strand building – Other taxes and fees 36
Phased implementation: early activities • Actively track-report-manage parking • Complete Strand land acquisition • Repair failing bulkheads • Beachcomber • Continue ODBC negotiations, discussions with DC and permitting agencies • Complete engineering and permitting phasing plan • Begin engineering work to convert Dandy parking lot to park. 37
Waterfront 38
Waterfront north of Founders Park 39
View of Oronoco Bay Park 40
View of Oronoco Bay Park 41
Views from the foot of Montgomery Street 42
Recommend
More recommend