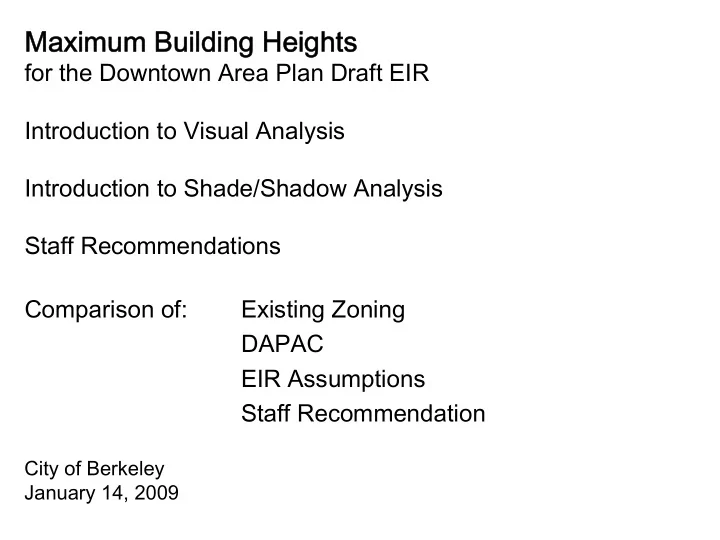

Maximum Building Heights for the Downtown Area Plan Draft EIR Introduction to Visual Analysis Introduction to Shade/Shadow Analysis Staff Recommendations Comparison of: Existing Zoning DAPAC EIR Assumptions Staff Recommendation City of Berkeley January 14, 2009
ALLOWABLE EXCEPTIONS: 6x120’ Buildings in Outer Core (2 of which on UC land) 4x180’ Buildings in Inner Core 2x225’ Hotel-Condo Projects In Inner Core Tall building locations are illustrative and for purposes of EIR analysis only. They do not represent actual projects.
UC Campanile to Bay Visual Simulation Allowable under Existing Zoning EIR “Project” Assumptions
Shattuck at Hearst Visual Simulation of Allowable Massing Existing Zoning (assuming UC uses as guide) EIR “Project” Assumptions
University at Bonita Visual Simulation of Allowable Massing Allowable under Existing Zoning EIR “Project” Assumptions
University at Shattuck Visual Simulation of Allowable Massing Allowable under Existing Zoning EIR “Project” Assumptions
Center at Shattuck Visual Simulation of Allowable Massing Allowable under Existing Zoning EIR “Project” Assumptions
Allston at Milvia Visual Simulation of Allowable Massing Allowable under Existing Zoning EIR “Project” Assumptions
Consider Limiting Tall Buildings on Each East-West Street Allowable under Existing Zoning EIR “Project” Assumptions
Shattuck at Dwight Visual Simulation of Allowable Massing Allowable under Existing Zoning EIR “Project” Assumptions
Berkeley is at 34 degrees latitude, meaning that the sun passes higher than is shown.
CORE AREA 85’ max Generally Allowed (non-UC) 100’ max Generally Allowed (UC only) 4 exceptions @ 120’ max (2 to be UC; stepbacks required for non-UC buildings) LAND USE DESIGNATION BART
CORE AREA -- CORRECTION 85’ max Generally Allowed 6 Exceptions @ 120’ max (2 of which UC; stepbacks required for non-UC buildings) BART
INNER CORE 85’ max Generally Allowed 3 exceptions @ 180’ max (stepbacks req’d; 45’ bonus for hotels) LAND USE DESIGNATION BART
No stepback for Generally Allowed Heights “2 rd Tier stepback applies in larger Core Area “3 rd Tier” stepback only applies in Inner Core
CORRIDOR / BUFFER 65’ maximum stepback adjacent to residential bldgs. BART
CORRIDOR / BUFFER 65’ maximum SPECIAL SUBAREAS #1 – resid. & pkg. only at Milvia/Berkeley Wy #2 – special provisions for Dwight TBD BART
R-2A 28’ / 2 Stories maximum 3 stories possible with State Bonus for affordable housing BART
R-3 35’ / 3 Stories maximum 4 stories possible with State Bonus for affordable housing Comparison of R-4 & R-3 BART Zoning “By Right” “By Right” With Use w/ State Permit Bonus R-4 35’ about 45’ 65’ 3 Stories 4 Stories 6 Stories R-3 35’ about 45’ No Use 3 Stories 4 Stories Permit Place Southeast Residential in Southside Plan
Comparison of Maximum Allowable Building Heights “Ultimate Heights” inclusive of State Density Bonus Current Rules LU DAPAC EIR Staff (1990 Plan + Designation Recommends Assumptions Recommends Zoning) 85’ w/ DB 85’ w/ DB 85’ w/ DB 89’ w/o DB 100’ for UC 100’ for UC 100’ for UC appx 110’ w/ + 4 @ 120’ Core Area + 4 @ 120’ + 6 @ 120’ DB* + 3 @ 180’ + 4 @ 100’ + 4 @ 180’ (UC n/a) (45’ bonus for + 2 hotels @ 225’ + 2 hotels @ 225’ hotels) Corridor- 35’-40’ w/o DB 65’ w/ DB 65’ w/ DB 65’ w/ DB Buffer Areas 60’ w/ DB Residential R-2A + R-4 R-2A + R-3 R-2A +R-4 R-2A + R-3 Areas
Recommend
More recommend