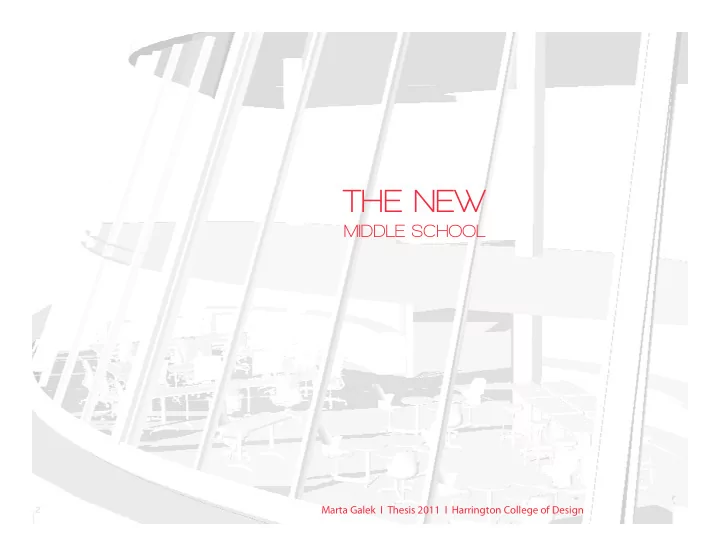

������� ������������� Marta Galek I Thesis 2011 I Harrington College of Design
���������������������������������������������������� ���������������������� ���������������������� ���������������!"����������������# ��������������������� ��������!�������������������������� ������������������������������������� ������# $����������
WHY MIDDLE SCHOOL? ������������������������������ ��������� ��� %���� %� �����&���������&��������'���������%���� �����������������������������������(������� ��!� ���������������������������������#
A STEP UP )��������� �*��������������� ������!�������������� ������������������ ��������������#� � ��!���!�������� ���&����+��������&� ������������������!� ,��%���-# Educational Leadership Magazine
MIDDLE SCHOOL CULTURE �������!����%��,��� ��������!��������� .����$���� /������������ Source: www.Youthworker.com, Wordle.com
COMPARISON OF LEARNING ������������ $�������� � Standardized Classroom Montessori Classroom )0�������������������������������������� )0�������'������������"����������%���� ���������'�������*����������������� ���������������������1������������ ��������- ����� �������������������- -National Art Education Association Educational Digest
FACTS �������!��������������������������������������������� ����������������������2
What is changing in traditional schools?
TEACHING METHODS
������� �������������
CONCEPTS FOR A NEW SCHOOL Fluid Dynamics Theory ���������������������������!����� 3�������+��%����������������������������!����� ��������������� ������� Community involvement ��������!��������������������������� ������������������ ������������������������� Nature as Architecture �����������������������+������� ��������� /��������� ��!������
THEORY FLUID DYNAMICS Ordered, interconnected system 4�������������������������������� ���������������������� �����������5�� 3���������4��������� 4���������+�������������������!�����������%��,�������+1�������������6�������������,� ���%��,���������������������������������������� ��,���������������������������������%����
CASE STUDY $�������� ����������������� “A Disciplined Life” (Perkins & Will) )���������������������������������������%������� �����!�������������������������� +�!�������������������������������������- 7$��,����(�����8 � ����������������������������������������*�������� Image source: www.architecturelabnet.com
CASE STUDY ������������������ 6 Principles .������� ������������������� 9�����!����������� 3����!�����4��������� ���������� ����������� ��������!����� )$����������!������,�+����������������� ����������������������������������������-: Professor Angeline Lillard, Ph.D
CASE STUDY ; �������� <����������������� Integrated building design )/�����+��������%�����������������������- ��%������!������������=������������������������� ���������7���������8 3����������������&�%�������������+���������������� (www.ecoarchwiki.com) Image source: www.ecoarchwiki.com
NATURE IN DESIGN ��!����� )3����������������+��%�������������������������- Vietnam Veterans’ Memorial – 1984 Storm King Wavefield
DESIGN LINEAGE Collaboration Creativity Engagement ��%������� ������ Peculiarity of Technology Place
SITE DESIGN
HISTORY Map & Image: Columbian Exposition
SITE DESIGN
TARGET CONNECTIONS �������: �������3�����&�<������������ ����������5���������������������������� 7>>�>?�!������8 ����������������1�������������(�@�� �����!�(�������!5 Museum of Science & Industry University of Chicago Colombian Exposition
SYSTEMS DIAGRAM 4��������������
• Image of front elevation
Section of building
����$9�/94�
������ �6������ 9100SF ������4���!�����������5 6800SF ����������������������5 3000SF �����������(�$����5 1200SF �������(������!5 1700 SF ������������6�����5 5400SF ������4��� ��!������5 4400SF
ADJACENCY DESIGN
TARGET DESIGN 1 ST Floor •
������ ������ ������ ������ DESIGN 2nd Floor •
• 2 nd Floor Plan
TARGET DESIGN 3RD fLOOR •
EARLY EXPERIMENTS
CLASSROOM DESIGN ����/�������4��6$���������������������������������������������%��,�������&� ���%&������������� ��!���������������#
CLASSROOM DESIGN
SOCIAL DESIGN
A ����%�!����������
A /������9��������
A �������
Recommend
More recommend