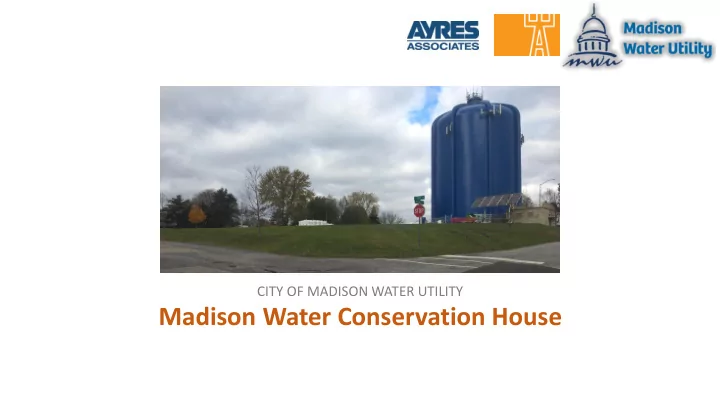

CITY OF MADISON WATER UTILITY Madison Water Conservation House
NORTH
Property Lines NORTH
First Floor Plan 1 st floor : 998 sqft Entry: 103 sqft Garage: 528 sqft NORTH
Lower Level Plan Lower Level: 272 sqft Total House: 1,373 sqft Future: +196 sqft NORTH
Landscaping Plan NORTH
Planting Mixes
Roof Plan View 415 sqft 566 sqft NORTH
View from Allis St.
South Elevation
View from Corner
View from Spaanem Ave.
View from North West
Section View
Madison Water Conservation House Questions?
Recommend
More recommend