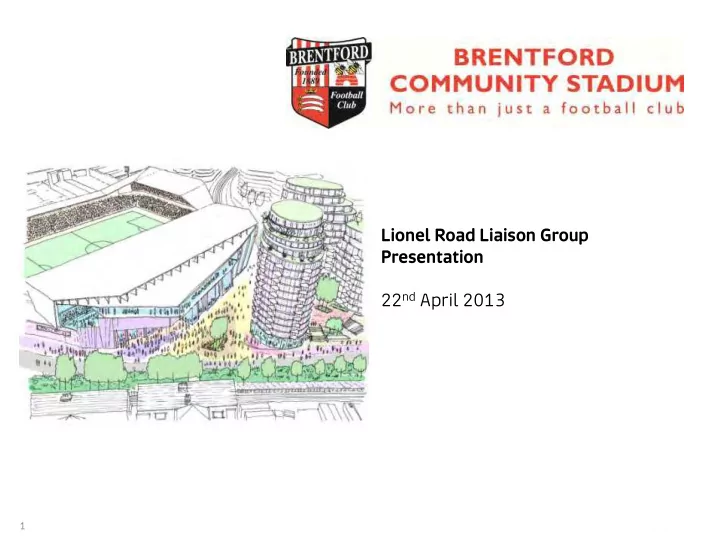

Lionel Road Liaison Group Presentation 22 nd April 2013 1
1 DAS Extracts Scheme Overview 2
Opportunities and Constraints | Key Axis 3
Opportunities and Constraints | Immediate Context 4
Opportunities and Constraints | Wider Context 5
The Existing Site 6
Aerial Image 7
Spatial Structure 8
Capacity | Parking Podia (South) 9
Capacity | Parking Podia (East) 10
Capacity | Parking Podia (Capital Court) 11
Capacity | Parking Podia (West) 12
The Masterplan in Context 13
The Masterplan 14
1 Massing / Change 15
Axo Heights | Presented Jan/March 16
Axo Heights | Revised 17
Views Presented in March, AVR 2 + Public Views AVR 18
Wellesley Road | Existing 19
Wellesley Road | Presented 20
Wellesley Road | Revised 21
High Street | Existing 22
High Street | Presented 23
High Street | Revised 24
Kew Bridge | Existing 25
Kew Bridge | Presented 26
Kew Bridge | Revised 27
Over Strand on the Green | Existing 28
Over Strand on the Green | Presented 29
Over Strand on the Green | Revised 30
Further Views 31
Gunnersbury Park | Existing 32
Gunnersbury Park | First Model 33
Gunnersbury Park | Revised Model 34
Gunnersbury Park | Existing 35
Gunnersbury Park | First Model 36
Gunnersbury Park | Revised Model 37
Cemetery | Existing 38
Cemetery | First Model 39
Cemetery | Revised Model 40
Gunnersbury Park | Existing 41
Gunnersbury Park | Revised Model 42
Strand on the Green | Existing 43
Strand on the Green | First Model 44
Strand on the Green | Revised Model 45
Julius Court | Existing 46
Julius Court | First Model 47
Julius Court | Revised Model 48
High Street | Existing 49
High Street | First Model 50
High Street | Revised Model 51
High Street | Existing 52
High Street | First Model 53
High Street | Revised Model 54
High Street | Existing 55
High Street | First Model 56
High Street | Revised Model 57
Riverside Path | Existing 58
Riverside Path | First Model 59
Riverside Path | Revised Model 60
Riverside Path | Existing 61
Riverside Path | First Model 62
Riverside Path | Revised Model 63
Kew Palace | Existing 64
Kew Palace | First Model 65
Kew Palace | Revised Model 66
Richmond Park | Existing 67
Richmond Park | First Model 68
Richmond Park | Revised Model 69
Kew Gardens | Existing 70
Kew Gardens | First Model 71
Kew Gardens | Revised Model 72
Kew Gardens | Existing 73
Kew Gardens | First Model 74
Kew Gardens | Revised Model 75
Views Taken After March Consultation 76
Brentwick Gardens | Existing 77
Brentwick Gardens | Revised Model 78
Carville Hall North | Existing 79
Carville Hall North | Revised Model 80
Netley Road | Existing 81
Netley Road | Revised Model 82
Power Road | Existing 83
Power Road | Revised Model 84
Kew Green | Existing 85
Kew Green | Revised Model 86
1 Design Code Extracts 87
Public Open Space | Typology 88
Plinths / Ground Plane 89
Volumetric Parameters 90
Ground Level Uses 91
Pedestrian Routes / Facilities 92
Access | Emergency 93
Access | Service and Taxis 94
Access | Residential Access 95
Cycle Routes 96
Architectural Control | Elevations 97
Architectural Control | Elevations 98
Arch Control | Plans 99
Arch Control | Colour 100
Recommend
More recommend