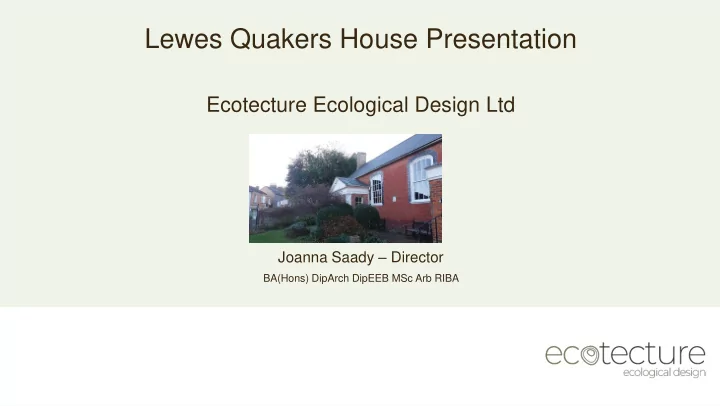

Lewes Quakers House Presentation Ecotecture Ecological Design Ltd Joanna Saady – Director BA(Hons) DipArch DipEEB MSc Arb RIBA
Team ecotecture Joanna Saady Georgina McLeod Rich Merrick Mel Laurie Cristian Halmaghe Poppy Vincent
Our designs
Lewes Quakers Meeting House – A Heritage Asset National Planning Policy Framework definition: That significance is the value of a heritage asset to this and future generations because of its heritage interest , which may be archaeological, architectural, artistic or historic. This significance may derive not only from its physical presence but also from its setting .
Lewes Quakers Meeting House – A Heritage Asset LEWES, FRIAR'S WALK (north side), Friends' Meeting House GV II Friends' meeting house and cottage to right. Dated 1784, extended to right in later C20. Red mathematical tiles with glazed black dressings, including pseudo-gauged heads on ground floor. House to right plastered. Slate roof with stack to left. Closed pilastered portico to left of centre on mathematically-tiled part with red brick infill between pilasters. Full cornice carrying triangular pediment, dated 1784. Central slightly segment- headed entrance. Single glazing bar sash on both floors to left, in open boxes. Projecting flat-headed porch to left of plastered house with doubled panelled doors and corniced head. Two storey house with three window front, sashes in open boxes. Later C20 red brick extension of two storeys and two windows to extreme right. Interior: Meeting Hall and Gallery panelled in pine, furnished with pine benches.
The brief overview Building terms Damp issues Sound proofing Energy Efficiency Toilets Accessibility Kitchen Financial Sustainability Office Space Residential accommodation Rear space outside walls Structural Issues
Planning policy and how this supports the brief ‘The purpose of the planning system is to contribute to the achievement of sustainable development’ Para 6 of the NPPF Chapter 12 ‘Conserving and enhancing the historic environment’ the desirability of sustaining and enhancing the significance of heritage assets and putting them to viable uses consistent with their conservation the wider social, cultural, economic and environmental benefits that conservation of the historic environment can bring the desirability of new development making a positive contribution to local character and distinctiveness opportunities to draw on the contribution made by the historic environment to the character of a place
Site Analysis
Proposed Site Plan
Ground Plans
Proposals
First Floor Plans
Proposals
Proposals
Proposals
Proposals
Cost Plan - Summary Cost in £ thousands Phased development – Other Options? Demolitions and alterations 20,200 Substructure 52,600 Structure and Upper Floor 15,400 Retaining wall to library 8000 Roofing 30,300 External Walls 22,200 Underpinning rear wall 36000 Windows and External Doors 6,700 Internal Walls 4,200 Soundproofing 6789 Internal Doors 9,700 Internal Finishings 29,600 Fittings 35,750 Mechanical services (plumbing etc) 26,800 Electrical Services 19,300 Builders work in connection with services 1,300 Drainage 8,620 External Work 22,000 Main Contractor Preliminaries 46,000 Contingency 17,330 Total Build cost 368,000 VAT 73,600 TOTAL COST (Prices current April 2018) 441,600
Recommend
More recommend