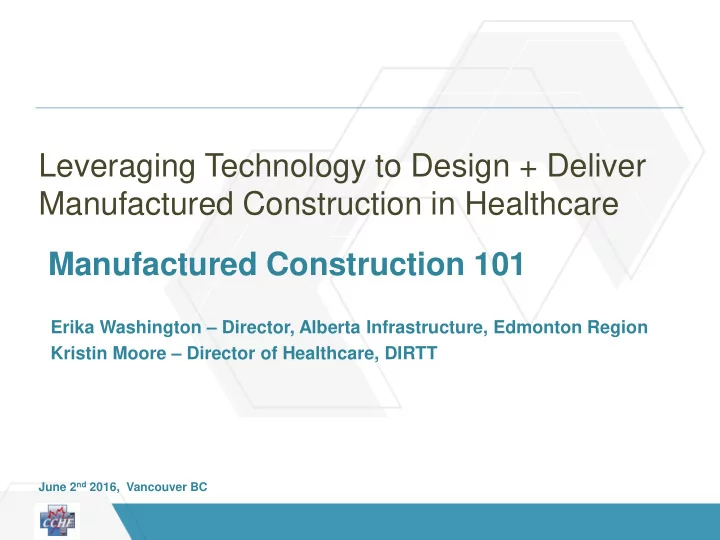

Leveraging Technology to Design + Deliver Manufactured Construction in Healthcare Manufactured Construction 101 Erika Washington – Director, Alberta Infrastructure, Edmonton Region Kristin Moore – Director of Healthcare, DIRTT June 2 nd 2016, Vancouver BC
Conventional Construction
Changing Behaviours - Prefab
Changing Behaviours - Prefab
Changing Behaviours – Yet Interiors Still Stick Built
What if Interiors Were the Best of Both Worlds? CUSTOM MASS CONSTRUCTION PRODUCTION
What if Interiors Were the Best of Both Worlds? CUSTOM MANUFACTURED MASS CONSTRUCTION CONSTRUCTION PRODUCTION
Manufactured Approach – Leverage Technology 3 week target (or better)
Disruptive Technology - ICE PICTURE OF THE DIFFERENT OUTPUTS OF ICE 9
10
11
12
13
Manufactured Approach – Fully Integrated BIM Platform
Construction Sequencing
The Space 20,000 sq. ft. empty graded slab on the 1st floor of a five floor building Design called for 35 rooms including exam rooms, offices, utility rooms, storage, staff lounge, conference and lobby DIRTT solution included Walls, Millwork, and Power
The Build – April 2nd Rough Space Preparation + Trenching for Drains
The Build – April 6th With the trenching filled in, core and shell materials are staged.
The Build – April 10th The conventional walls for 10% of space laid out and bulkhead framing commences. MEP starts.
The Build – April 20th Conventional framing is complete, and conventional electrical is roughed in.
The Build – May 7th Gyprock, mud, sanding and primer commence on conventional walls. .
The Build – May 17th Plenum layout is complete, ceiling grid is installed, insulated plumbing for clinic’s entire water supply complete and capped above sink locations, vent stacks are complete and floor covering starts.
The Build – May 20th Flooring installed. Not cutting around stud construction – less material waste, less labour required
The Build – May 26th DIRTT insulated frames are delivered to the site and are immediately stood in place. DIRTT Power for both medical and utility are already engineered within the walls.
The Build – June 6th DIRTT Walls and Power are connected, linked and leveled. Walls tiles are installed, plumbing is run vertically to plenum, electrical connections are wired to the building, sound masking is installed, ceiling tile is dropped in place and lighting is connected
The Build – June 29th The space is complete! All cable and IT infrastructure are installed and tested, sinks hung and connected, equipment mounted, millwork installed, mechanical balanced, doors hung with hardware and artwork is installed
The Build – July 1st
Children’s Hospital of Colorado Multi Disciplinary Clinic, Denver CO
Children’s Hospital of Colorado Multi Disciplinary Clinic, Denver CO 29
Cost Conventional Manufactured Construction
Cost Conventional Manufactured Construction
Cost Conventional Manufactured Construction
DD Budget with Final Pricing SD Budget Manufactured Conventional Construction $2,229,699 $2,443,342 $2,382,866 33
Total Savings : $213,643 or 8.7% of construction costs 34
Savings . Additional Benefits • Trash hauling reduced by 55% • Construction waste reduced by 65% • Smart planning reduced construction schedule by 20% or more • Construction work flow efficiencies increased • Promoted LEAN construction and maximized Integrated Project Delivery • Trade efficiencies – 110 minutes per trade person per day – 23% productivity increase • Architectural RFIs from GC decreased by 50% = less time required by GC and architect • Realistic construction cost savings between 5% and 12% • Pre-fab interior construction reduced damages to architectural finishes by 65% • Punch list reduced by 60%, saving GC and architect non-billable hours for additional time/trips
Ease of Access
Supporting the Environment From the Wall
Supporting the Environment in the Wall
Integrating Technology
Product Neutral
41
Recommend
More recommend