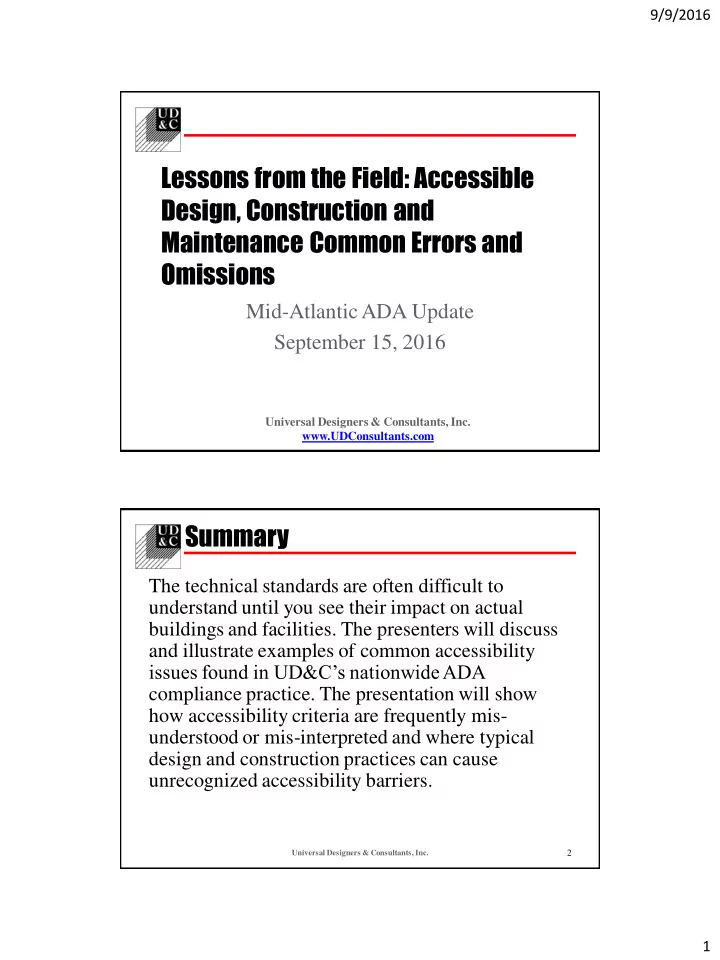

9/9/2016 Lessons from the Field: Accessible Design, Construction and Maintenance Common Errors and Omissions Mid-Atlantic ADA Update September 15, 2016 Universal Designers & Consultants, Inc. www.UDConsultants.com Summary The technical standards are often difficult to understand until you see their impact on actual buildings and facilities. The presenters will discuss and illustrate examples of common accessibility issues found in UD&C’s nationwide ADA compliance practice. The presentation will show how accessibility criteria are frequently mis- understood or mis-interpreted and where typical design and construction practices can cause unrecognized accessibility barriers. 2 Universal Designers & Consultants, Inc. 1
9/9/2016 Learning Objectives • Learn about common mistakes in accessibility compliance efforts. • Clarify and correct mis-understandings of accessibility requirements. • Learn about typical places in the design and construction process where accessibility compliance errors can occur. Universal Designers & Consultants, Inc. 3 Exterior Issues https://www.ada.gov/error.htm 4 Universal Designers & Consultants, Inc. 2
9/9/2016 Parking The built-up curb ramp projects into the access aisle. Universal Designers & Consultants, Inc. 5 Parking The accessible parking space and access aisle are not level in all directions. 6 Universal Designers & Consultants, Inc. 3
9/9/2016 Parking No van accessible spaces are provided in the parking area. Universal Designers & Consultants, Inc. 7 Parking Not enough parking spaces are provided. 8 Universal Designers & Consultants, Inc. 4
9/9/2016 Parking Universal Designers & Consultants, Inc. 9 Accessible Route The pedestrian routes on a site from public transportation stops, accessible parking spaces, passenger loading zones, and public streets and sidewalks to the accessible entrance(s) are not accessible. 10 Universal Designers & Consultants, Inc. 5
9/9/2016 Accessible Route Curb ramp that is located perpendicular to a circulation path has steep unprotected side flares. Universal Designers & Consultants, Inc. 11 Landings Landing areas where ramps change direction (e.g., switchbacks or 90° turns) are too small. 12 Universal Designers & Consultants, Inc. 6
9/9/2016 Ramp Handrails Handrail extensions are not provided at the top and bottom of ramps or top of steps. Universal Designers & Consultants, Inc. 13 Interior Issues https://www.ada.gov/error.htm 14 Universal Designers & Consultants, Inc. 7
9/9/2016 Door Maneuvering Clearance Adequate maneuvering clearance is not provided at doors, including doors to accessible toilet stalls. Universal Designers & Consultants, Inc. 15 Protruding Objects Objects protrude into circulation paths from the side or from posts. 16 Universal Designers & Consultants, Inc. 8
9/9/2016 Overhead Clearance Objects that overhang circulation paths do not provide clear headroom. Universal Designers & Consultants, Inc. 17 Toilet Rooms Where toilet rooms or bathrooms are provided, not all public and common use toilet rooms and bathrooms (including locker rooms and toilet rooms for employee use) are accessible. 18 Universal Designers & Consultants, Inc. 9
9/9/2016 Mirror at Lavatory Mirrors are mounted too high. Universal Designers & Consultants, Inc. 19 Ambulatory Toilet Toilet rooms with 6 or more toilet stalls lack a 36" wide "ambulatory" toilet stall. 20 Universal Designers & Consultants, Inc. 10
9/9/2016 Toilet Room The door to the toilet room swings into the required clear floor space at accessible fixtures, controls, and dispensers. Universal Designers & Consultants, Inc. 21 Transfer Showers When a transfer shower is used, it is often larger than the required 36" x 36" size. 22 Universal Designers & Consultants, Inc. 11
9/9/2016 Room Signage Where permanent room identification signage is provided, it is mounted in the wrong location. Universal Designers & Consultants, Inc. 23 Room Signage Signage surface is reflective. 24 Universal Designers & Consultants, Inc. 12
9/9/2016 Visual Fire Alarm No visual alarms are provided although an audible alarm system is installed. Universal Designers & Consultants, Inc. 25 Drinking Fountain All drinking fountains are mounted with the spout at 36" A.F.F. 26 Universal Designers & Consultants, Inc. 13
9/9/2016 Accessible Route Food service queuing areas are too narrow and do not provide adequate clear width for turns. Universal Designers & Consultants, Inc. 27 Dining Surfaces Accessible dining positions are not dispersed. 28 Universal Designers & Consultants, Inc. 14
9/9/2016 Reach Range Condiments, utensils, or dispensers are placed above the reach range or are not located on an accessible route. Universal Designers & Consultants, Inc. 29 Lodging Issues https://www.ada.gov/comhotel.htm 30 Universal Designers & Consultants, Inc. 15
9/9/2016 Accessible Guestrooms Accessible guestrooms are not dispersed. King size bed Queen size bed Ocean view Street view Universal Designers & Consultants, Inc. 31 Communication Accessible Guestrooms 32 Universal Designers & Consultants, Inc. 16
9/9/2016 Hotel Showers Roll-in showers at lodging facilities lack a fixed, fold-down seat. Universal Designers & Consultants, Inc. 33 Controls and Handles Hardware in accessible guestrooms is not easily grasped. 34 Universal Designers & Consultants, Inc. 17
9/9/2016 Amenities Guest use elements are out of reach. Universal Designers & Consultants, Inc. 35 Summary and Closing Questions Discussion Universal Designers & Consultants, Inc. 36 www.UDConsultants.com 18
Recommend
More recommend