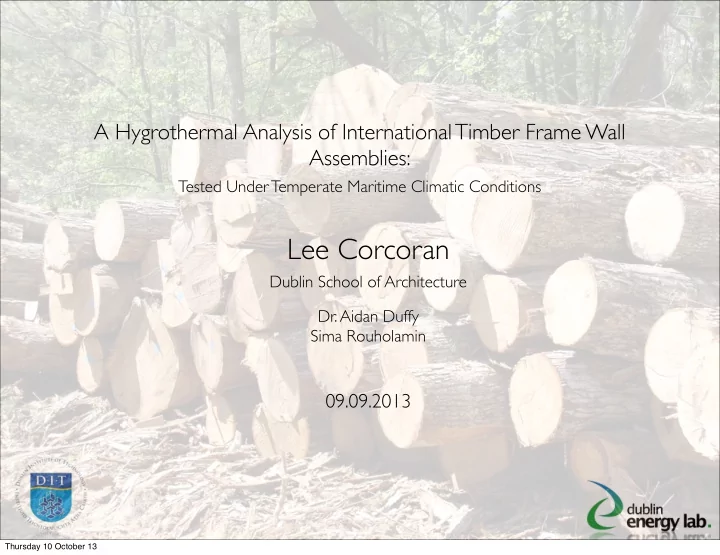

A Hygrothermal Analysis of International Timber Frame Wall Assemblies: Tested Under Temperate Maritime Climatic Conditions Lee Corcoran Dublin School of Architecture Dr. Aidan Duffy Sima Rouholamin 09.09.2013 Thursday 10 October 13
Introduction • Percentage of housing units completed using timber frame construction in Ireland. Source: ITFMA, 2004 2 Thursday 10 October 13
to put this in context... 50%+ by 2011 Source: ITFMA, 2003 3 Thursday 10 October 13
Motivation • Moisture problems have been identified as one of the major causes of building fabric failures. • With timber, the potential for decay is heavily dependent on the presence of moisture or high Relative Humidity. • Moisture related problems include: – Mould growth – Fungal decay • Getting it wrong could lead to...... 4 Thursday 10 October 13
photo: Darren Bergin photo: Darren Bergin photo: www.findingmoldexperts.com photo: www.dspinspections.com 5 Thursday 10 October 13
Problem definition The adoption of construction details that are not necessarily suitable for use in certain climates.... 6 Thursday 10 October 13
Aims of the study • Identify commonly used timber frame assemblies used on an international scale. • Perform a hygrothermal analysis on the selected assemblies, under temperate maritime conditions. • Assess the drying capacity of each wall assembly by modelling the stress of an additional moisture source. • Identify the most suitable assembly for use in temperate maritime climates. 7 Thursday 10 October 13
Typical Timber Frame • Plasterboard with internal finish • Vapour control layer • Vertical/Horizontal timber members • Insulation • Sheathing board • Breather membrane • Ventilated cavity • External cladding 8 Thursday 10 October 13
How does moisture enter our walls? • Rain during the construction process. • Poor detailing at junctions and openings. • Specification of inappropriate materials at incorrect locations. • Interstitial condensation due to temperature drops within the wall construction. • Moisture from within the building can penetrate into the wall due to poor airtightness and service penetrations. 9 Thursday 10 October 13
Methodology Overview • 4 wall assemblies were chosen for simulation based on a review of common international details. • WUFI was used to carry out the hygrothermal simulations. • Delphin was used as a means of partially verifying the WUFI hygrothermal model setup. • Climatic data: Dublin, Ireland (Design Reference Year) • Time step: 1 hour • Duration: 3 years • Additional moisture source modeled to test performance under the stress of an additional moisture load. 10 Thursday 10 October 13
Wall Assemblies Wall Types A+C* Wall Type B Wall Type D *Wall Type C uses Cellulose Insulation between studs 11 Thursday 10 October 13
Climate • Ireland and the UK • Predominant climate across western Europe • New Zealand and southeast Australia • Coastal northwestern North America • Portions of southwestern South America • Small areas of Africa Map Source: Wikipedia 12 Thursday 10 October 13
13 Thursday 10 October 13
Choice of Climatic Data Actual 1981 - 2010 avg Design Reference Year Temperature Temperature Relative Humidity Relative Humidity Max 24.4°C Max 28.7°C Max 100% Mean 84% Min -5.9°C Min -4.7°C Min 42% Monthly means range from 76% - 87% Mean 9.7°C Mean 9.8°C Mean 84% Rainfall Rainfall 633mm/a 758mm/a 14 Thursday 10 October 13
Results Thursday 10 October 13
Results: Normal Conditions-Point B 16 Thursday 10 October 13
Results: Normal Conditions-Point A 17 Thursday 10 October 13
Distribution of Data 20000 20000 A. B. 18000 18000 16000 16000 Time (hours) Time (hours) 14000 14000 12000 12000 10000 10000 8000 8000 6000 6000 4000 4000 2000 2000 0 0 70 75 80 85 90 95 More 70 75 80 85 90 95 More RH (%) RH (%) C. D. 20000 20000 18000 18000 16000 16000 Time (hours) Time (hours) 14000 14000 12000 12000 10000 10000 8000 8000 6000 6000 4000 4000 2000 2000 0 0 70 75 80 85 90 95 More 70 75 80 85 90 95 More RH (%) RH (%) Normal Conditions Thursday 10 October 13
Results: Additional Moisture Source • Moisture Source equivalent to 1% of the annual driving rain to simulate a failure in the building envelope is modeled in the outer 5mm of the timber stud. • ASHRAE 160P 19 Thursday 10 October 13
Results: Additional Moisture Source 20 Thursday 10 October 13
Distribution of Data 20000 20000 20000 20000 A. B. 18000 18000 18000 18000 16000 16000 16000 16000 Time (hours) Time (hours) Time (hours) Time (hours) 14000 14000 14000 14000 12000 12000 12000 12000 10000 10000 10000 10000 8000 8000 8000 8000 6000 6000 6000 6000 4000 4000 4000 4000 2000 2000 2000 2000 0 0 0 0 70 70 75 75 80 80 85 85 90 90 95 95 More More 70 70 75 75 80 80 85 85 90 90 95 95 More More RH (%) RH (%) RH (%) RH (%) C. D. 20000 20000 20000 20000 18000 18000 18000 18000 16000 16000 16000 16000 Time (hours) Time (hours) Time (hours) Time (hours) 14000 14000 14000 14000 12000 12000 12000 12000 10000 10000 10000 10000 8000 8000 8000 8000 6000 6000 6000 6000 4000 4000 4000 4000 2000 2000 2000 2000 0 0 0 0 70 75 80 85 90 95 More 70 70 75 75 80 80 85 85 90 90 95 95 More More 70 75 80 85 90 95 More RH (%) RH (%) RH (%) RH (%) Normal Conditions Additional Moisture Source Thursday 10 October 13
Conclusion • Initial results showed all wall types have similar Relative Humidity profiles, ranging from 75% to 85%. • After the additional moisture source was introduced the profiles of each wall changed. • Walls A and C show increasing Relative Humidity profiles consistently above the 80% threshold for mould growth. • Walls B and D show decreasing Relative Humidity profiles seldom above 80%. • The walls with the lowest RH values had the OSB located on the internal side of the stud. 22 Thursday 10 October 13
Thursday 10 October 13
Recommend
More recommend