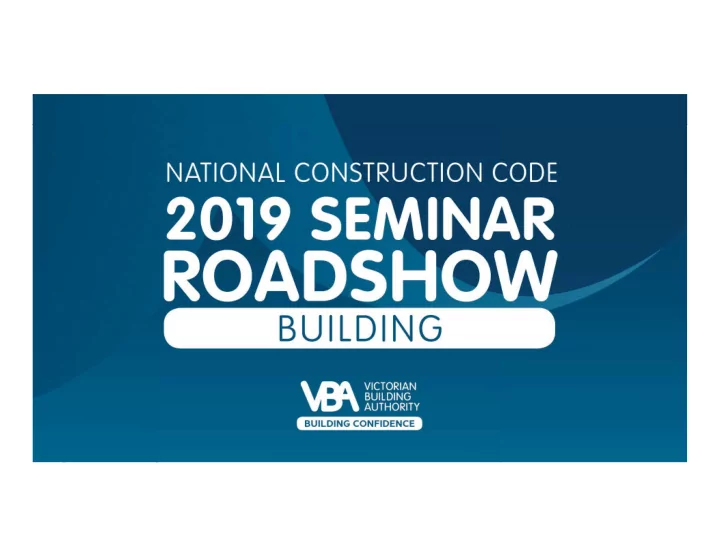

Key Changes
NCC Adoption in Victoria
AS 1530 Series
Session 1 BCA Volume One
A Governing Requirements BCA 2016 BCA 2019 A1 Interpreting the NCC A0 Application A2 NCC Compliance A1 Interpretation A3 States and Territories A2 Acceptance A4 Referenced Documents A3 Classification A5 Documentation A4 United Buildings A6 Building Classification A Governing Requirements Spec A1.3 Referenced A7 United Buildings Documents
• Compliance framework Section A • Difference between NCC and referenced Governing documents Requirements • Limitation and exemption boxes
Schedules BCA 2016 NCC 2019 1. State and Territory A1.1 Definitions Appendices Spec A1.3 Referenced 2. Abbreviations and Symbols Documents 3. Definitions Spec A2.3 Fire-Resistance of Building Elements 4. Referenced Documents Spec A2.4 Fire Hazard Properties 5. Fire-resistance of Building Elements A5 Documentation 6. Fire Hazard Properties Abbreviations and Symbols 7. Fire Safety Verification State and Territory Appendices Method (NEW)
C1.9 Non- combustible Building Elements
C1.10 & Spec C1.10 Fire Hazard Properties
C1.13 & Spec C1.13 Fire Protected Timber
Spec C1.13 Fire Protected Timber
C3.15 Openings for Service Installations
Verification Methods DV2 & DV3
A point of choice D1.15 Method of Measurement
D1.15 Method of Measurement
Vic D2.21 & D2.21 Operation of Latch
D3 Access for people with a disability
E1.3(a) Fire Brigade Station
E1.3(b) Fire Hydrant Boosters
E1.4 Fire Hose Reels & E1.6 Portable Extinguishers
Table E1.5 & Vic. Table E1.5 Sprinklers
Sprinkler Protection: Class 2 and 3 Building
FPAA Technical Specifications
Sprinkler Protection Class 2 & 3 buildings Scenario FPAA101D FPAA101H Multi class, where other part less than 2 storeys Yes Yes Multi class, where other part exceeds 2 storeys No Yes Multi class, where other part exceeds 25% No Yes Multi class, where other part located above fourth No Yes storey Non open deck carpark for > 40 vehicles No No Residential care building (Vic) No No
Vic. Spec E1.5a Concessions for Class 2 and 3 Buildings
Spec E1.5 Fire Sprinkler Systems
Table E2.2a & Specification E2.2a
F2.9 Accessible Adult Change Facilities
Specification F2.9 Hoist and Change Table
Spec F2.9 Toilet Pan, Seat, Backrest and Grab Rails
FP6.1, FV6 & Part F6 Condensation Management
Part G6 Occupiable Outdoor Areas
DtS Provisions Applicable to Occupiable Outdoor Areas C1.10 – Fire Hazard Properties C2.7, C2.8 and C2.9 – Fire Separation Part G6 D1 – Provision for Escape Occupiable D2 – Construction of Exits E1 – Fire Fighting Equipment Outdoor Area E3 – Lift Installations E4 – Visibility, exit signs and warning systems F4.4, F4.8 and F4.9 – Light and Ventilation G4.9 – Fire Orders
Using Section J
Verification Method JV1 (NABERS)
Verification Method JV2 (Green Star)
Section J Heating and Cooling Loads
Section J Heating and Cooling Loads
Section J Energy Efficiency
Part J3 Building Sealing
Part J6 Artificial Lighting and Power
Residential Care Buildings
Types of Residential Care Buildings Classification Building Occupants Level of Care Assistance Class 3 Accommodation Residential Any None to low No Class 3 accommodation used as Residential Any High Yes a residential aged care building Class 3 residential care building Residential Any High Yes Class 9a health-care building Public Any Fulltime or Yes used as a residential care supervised building medical care Class 9c residential care building Public Any High Yes Class 9c aged care building Public Aged 24/7 Staff Yes
Q & A Session
Intermission
Session 2 BCA Volume Two
Governing Requirements BCA Volume Two 2016 BCA Volume Two 2019 1.0 Application A1 Interpreting the NCC A2 NCC Compliance 1.1 Interpretation A3 States and Territories 1.2 Acceptance A4 Referenced Documents 1.3 Classification A5 Documentation 1.4 Referenced Documents A6 Building Classification
V2.1.1 Structural Reliability Verification Method
Part 3.1.2 & AS 4678 Earth Retaining Structures
Part 3.3.2 Reinforced Masonry
Part 3.3.5 Masonry Veneer
Part 3.3.6 Isolated Masonry Piers
Part 3.4 Framing
Part 3.5.1 Sheet Roofing & Part 3.5.2 Roof Tiles and Shingles
Part 3.5.3 Gutters and Downpipes
Clause 3.5.4.6 Flashing to Wall Openings
Clause 3.5.4.7 Clearance Between Cladding and Ground
Spread of Fire Verification Methods
Part 3.7 Fire Safety BCA 2019 BCA 2016 3.7.1 Fire Properties of Materials and Construction 3.7.1 Fire Separation 3.7.2 Fire Separation of External 3.7.2 Smoke Alarms Walls 3.7.3 Fire Protection of 3.7.3 Heating Appliances Separating Walls and Floors 3.7.4 Fire Separation of garage 3.7.4 Bushfire Areas Top Dwellings 3.7.5 Smoke Alarms and 3.7.5 Alpine Areas Evacuation Lighting
Clause 3.7.2.4 Construction of External Walls
Clause 3.7.2.5 Class 10a Buildings
Clause 3.7.3.5 Horizontal Projections
Clause 3.7.3.5 Horizontal Projections
V2.4.2 Room or Space Height
Clause 3.8.1.2 Wet Areas
P2.4.7, V2.4.7 & Part 3.8.7 Condensation Management
Clause 3.9.2.7 Protection of Openable Windows (Other than Bedrooms)
AS 3959 Construction of Buildings in Bushfire Prone Areas
Part 3.10.4 Construction in Alpine Areas
Part 3.10.6 Attachments of Decks and Balconies
Using Part 3.12
V2.6.2.2 Verification using a Reference Building
Part 3.12 Energy Efficiency
Example NatHERS Certificate
Other Part 3.12 Changes
Q & A Session
Victorian Building Authority Goods Shed North 733 Bourke Street Docklands VIC 3008 GPO Box 536 Contact Us Melbourne VIC 3001 1300 815 127 technicalenquiry@vba.vic.gov.au customerservice@vba.vic.gov.au
Recommend
More recommend