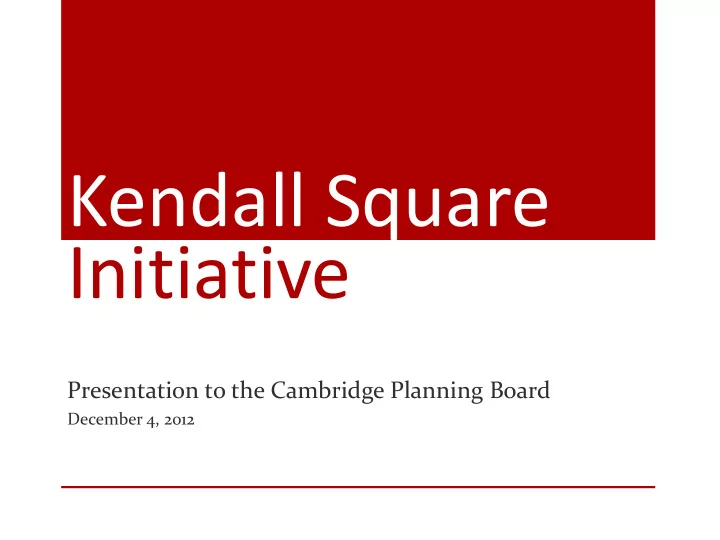

Kendall Square Initiative Presentation to the Cambridge Planning Board December 4, 2012 1
AGENDA • Goals • Update on MIT’s Faculty Task Force Activity • Evolution of MIT’s Kendall Square Proposal • Alignment with the Community Planning Process • Zoning Petition • Conceptual Buildout 2
GOALS • MIT is advancing this project to: • Advance innovation and competitive edge in Kendall Square • Enhance Kendall Square public realm • Provide further opportunities for collaboration, interaction and social enjoyment in a mixed-use environment • Increase connections between campus and community • Preserve academic capacity for the future • The petition will enable MIT to protect the future academic campus and invigorate Kendall Square with mixed-use development on existing surface parking lots 3
MIT FACULTY TASK FORCE REPORT • Recognizes the Kendall Square development as an extension of the MIT campus with an embedded commercial component • Outlines principles for campus and Kendall Square development that balances academic, neighborhood, and commercial needs and honors historic preservation goals • Recommends attention to the campus nature of the project, particularly the creation of an iconic Gateway that honors and preserves Kendall Square’s history and is worthy of MIT and its aspirations, mission, and standards of design excellence • Recommends a study of MIT housing needs, particularly for graduate students • Supports moving forward with rezoning petition now, provided the principles and recommendations in their report are applied in the development of building and site programs and designs during the PUD and Article 19 permitting process 4
PROVOST’S INITIAL RESPONSE TO THE REPORT • Initiating a participative conceptual Gateway design process that integrates with planning for the rest of MIT’s East Campus • Initiating a planning study to evaluate the Institute’s housing needs • Both processes to launch in 2013 with completion in 12-18 months 5
EVOLUTION OF MIT’S KENDALL SQUARE PROPOSAL We have enhanced our proposal to reflect community input • Housing: 120 units originally included; now up to 300 proposed on One Broadway lot • One Broadway Addition: From commercial to primarily residential • Retail: Enhanced district-wide retail vision 6
EVOLUTION OF MIT’S KENDALL SQUARE PROPOSAL • Enlivenment Areas: Main Street was primary focus for vibrant public interface; other focal areas now include: • Point Park and riverwalk • Broad Canal • MIT’s Infinite Corridor 7
EVOLUTION OF MIT’S KENDALL SQUARE PROPOSAL • Civic Space: The proposal will include a “community living room” for cultural and educational programming • MBTA Head House: We are exploring the opportunity to reinvigorate the headhouse 8
EVOLUTION OF MIT’S KENDALL SQUARE PROPOSAL • Innovation Space: Not in the original petition; we have now included this requirement • Sustainability: The proposal adopts LEED Gold as a standard for new Kendall Square commercial development, in addition to other sustainability measures 9
EVOLUTION OF MIT’S KENDALL SQUARE PROPOSAL Additional Community Benefits • Includes K2-recommended $10 per square foot contribution to a community fund for open space, transportation, and workforce readiness training (approximately $10 million) • Includes City’s incentive zoning payment which contributes $4.44 per square foot to the Affordable Housing Trust (approximately $4 million) 10
GENERAL ALIGNMENT WITH KENDALL PLANNING MIT K2 CBT Heights Floorplates Total SF Residential SF Commercial SF Active Ground Floor Use Parking Ratios N/A Open Space Network Public Realm Middle Income Housing N/A Sustainability N/A Setbacks N/A Innovation Space N/A Community Benefits N/A 11
ZONING PETITION 12
ZONING PETITION OVERVIEW 2011 2012 Commercial Max. 980,000 SF Same Residential Min. 120,000 SF 240,000 SF FAR 3.8 Same Height 150' - 250' Same Up to 300' may be allowed Up to 300' may be allowed only for residential with a middle income component Floorplates None Smaller floorplates at higher height Open Space 15% Same Parking .9 office, 0.5 residential & retail Same Ratios .9 lab .8 lab 1/2 hotel rooms 1/4 hotel rooms Innovation Space Not included 5% of office space in district Sustainability Not addressed New Commercial Buildings LEED Gold Community Fund Not addressed Contribution to Community Fund of $10 psf of commercial development Active Uses Minimum 60,000 SF 75% of ground level space along Third St., Broadway, Main St., and Broad Canal Way Low & Moderate 42,000 SF 48,500 SF Income Housing Incentive Zoning Not included Up to $4.3m contribution to Payment Affordable Housing Trust 13
LOCATION 14
PUD-5 26 acres 15
PLANNING OBJECTIVES • Center of innovation • Vibrant neighborhood with new housing • Support for academic mission • Transit oriented development • Mixed-use sustainable development • Strong retail corridor (Main Street, Broad Canal) • Indoor and outdoor gathering spaces (pearl necklace) • Connections between MIT campus and broader community 16
EXISTING BUILDING HEIGHTS AND ZONING HEIGHT LIMITS 17
PROPOSED HEIGHT LIMITS FOR PUD-5 250’ 200’ • New height steps down toward the river • Height increase from 250 to 300 feet allowed for residential developments with Planning Board approval 18
CONCEPTUAL BUILDOUT 19
EXISTING BUILDINGS OF HISTORIC INTEREST T T Point Park T T 20
EXISTING PARKING LOTS PROPOSED SITES FOR COMMERCIAL DEVELOPMENT T T Point Park T T 21
STRENGTHENED CONNECTIONS BETWEEN CAMPUS AND COMMUNITY T T Point Park T T 22
POSSIBLE FUTURE ACADEMIC DEVELOPMENT SITES ON EXISTING PARKING LOTS T T Point Park T T 23
AREA OF FUTURE GATEWAY/NODE T T Point Park T T Gateway Area 24
CONCEPTUAL COMMERCIAL BUILDOUT MIT DIAGRAM Office/Lab/ Residential Academic Retail 240,000 sf 980,000 sf 800,000 sf K2 DIAGRAM Office/Lab/ Residential Academic Retail 200,000 sf 1,000,000 sf 800,000 sf 25
OPPORTUNITY | CONNECTIONS Link Campus and Community 26
OPPORTUNITY | ENLIVENMENT Development along north and east sides of One Broadway with active ground floor uses will further energize the Broad Canal 27
OPPORTUNITY | ACCESS Improvements to Point Park and Wadsworth Street will provide a direct and visible connection to the Charles River 28
OPPORTUNITY | VIBRANT RETAIL Development of parking lots with active ground floor uses will create a vibrant Main Street retail corridor 29
Recommend
More recommend