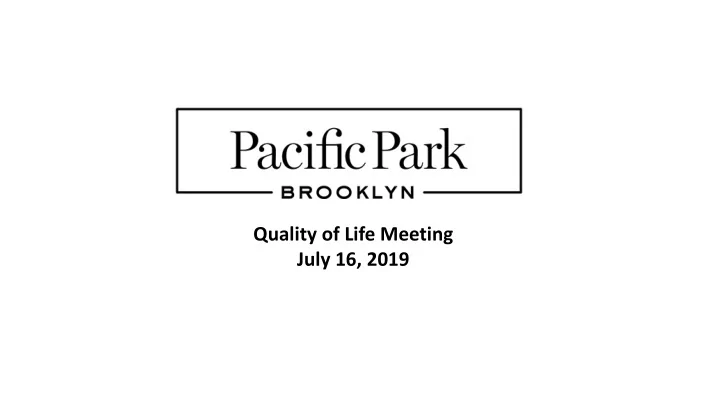

Quality of Life Meeting July 16, 2019
Agenda 1. Construction Update • East Portal/Yard • Demolition • B4/B15 2. Proposed Amendments to Modified GPP
Block 1121 – East Portal Work
Bump Building Demolition
B15 – MPT – Excavation and Foundation 5
B4 MPT 6
Quality of Life Meeting – Presentation July 16, 2019 Proposed Amendments to Modified General Project Plan - B5 Design Guidelines Drawings Modification - Arena Block Bicycle Parking Reduction - Change to Distinctive Architectural Design Element Requirement for B9, B12, &B13 - Clarification on Commercial Use on Residential Blocks - Project Parking Requirement Reduction (Block 1129) - Change to Square Footage at Parcels B12 and B15 - Reduction of the Open Space North-South Walkway Width - Ventilation Structures in Open Space
ATLANTIC AVENUE WEST PORTAL LIRR DRILL TRACK B5 LIRR RAMP PACIFIC STREET LIRR INFRASTRUCTURE and substation AND SUBSTATION S I X T H A V E N U E N N
ATLANTIC AVENUE EXISTING FOUNDATIONS B5 EXISTING CORE FOUNDATION SIXTH AVENUE PACIFIC STREET N N
ATLANTIC AVENUE SETBACKS 50'-0" MIN. EXISTING FOUNDATIONS 63'-0" 68'-0" EXISTING CORE FOUNDATION 6TH AVENUE UPPER SHOULDER PORTION ENVELOPE BASE ENVELOPE PACIFIC STREET N N
UP TO 25% OF TOTAL SURFACE AREA UP TO 25% OF TOTAL SURFACE AREA EXCEEDS 25% OF TOTAL SURFACE AREA EXCEEDS 25% OF TOTAL SURFACE AREA EXCEEDS 5'-0" PROJECTION EXCEEDS 5'-0" PROJECTION 2'-0" 7'-5" 12'-6" 6'-1/ 2" 6'-1/ 2" DESIGN GUIDELINE ENVELOPE 12'-6" B5 PROPOSED ENVELOPE 7'-5" DESIGN GUIDELINE ENVELOPE 2'-0" B5 PROPOSED ENVELOPE PROPOSED UPPER PORTION HT: 397'-0" 7'-6" PROPOSED SHOULDER HT: 270'-4" 2'-0" 2'-0" 7'-6" 2'-0" PROPOSED BASE HT: 164'-0" LIRR RAMP WITHIN OPEN SPACE 39'-0" 8'-0" 2'-0" T E E R 6 T T S H C A I F V I E C ATLANTIC AVENUE N A U P E N N N B5 PROPOSED DEVELOPMENT ENVELOPE DIAGRAM (NORTH-EAST) B5 PROPOSED DEVELOPMENT ENVELOPE DIAGRAM (SOUTH-WEST)
Arena Block Valet Bicycle Parking B3 Site Constraints
461 4 Arena Block Bicycle Parking Location #1. 56 Spaces Location #2. 25 Spaces (existing racks) Location #3. 19 Spaces (existing racks) 2 3 1
Arena Block Bicycle Parking - Location # 1 *For Illustrative Purposes Only
Arena Block Bicycle Parking - Location #2 *For Illustrative Purposes Only
Arena Block Bicycle Parking - Location #3 *For Illustrative Purposes Only
*For Illustrative Purposes Only
2019 Atlantic Yards Project Parking Key Site 5 240 Parking 6 6 4 Spaces 4 6 1 535 550 38 6 67 Parking Spaces 693 Parking Spaces 6 Parking Key 1,000 Parking Spaces ❖ Site 5 – 240 Spaces ❖ B3 – 67 Spaces ❖ Block 1129 – 693 Spaces
Walkway Width Reduction *For Illustrative Purposes Only
Ventilation Structures in Open Space X X
Ventilation Structures in Open Space Eastern Ventilation Structure Western Ventilation Structure *For Illustrative Purposes Only
Recommend
More recommend