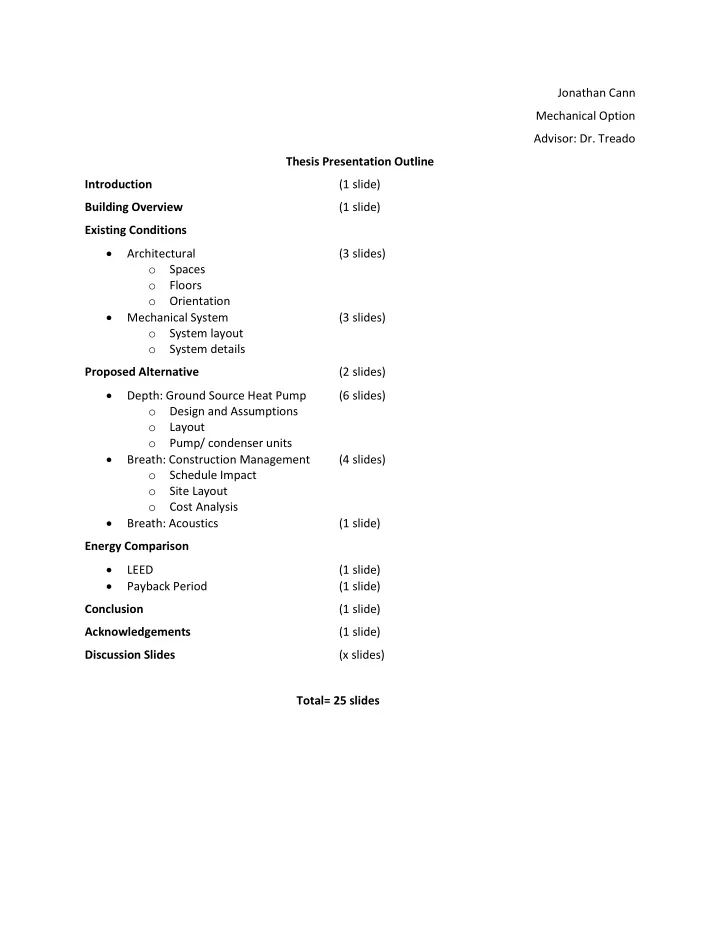

Jonathan Cann Mechanical Option Advisor: Dr. Treado Thesis Presentation Outline Introduction (1 slide) Building Overview (1 slide) Existing Conditions Architectural (3 slides) o Spaces o Floors o Orientation Mechanical System (3 slides) o System layout o System details Proposed Alternative (2 slides) Depth: Ground Source Heat Pump (6 slides) o Design and Assumptions o Layout o Pump/ condenser units Breath: Construction Management (4 slides) o Schedule Impact o Site Layout o Cost Analysis Breath: Acoustics (1 slide) Energy Comparison LEED (1 slide) Payback Period (1 slide) Conclusion (1 slide) Acknowledgements (1 slide) Discussion Slides (x slides) Total= 25 slides
ELEMENTARY SCHOOL ONE TOWN, MARYLAND Jonathan Cann Mechanical Option MAE/BAE Advisor: Dr. Treado
Presentation Outline Couple the water-cooled condensers with a closed Ground Source Heat Pump loop ground source heat pump. Introduction Replace the air-cooled VRF condensers to water- Building Overview cooled condensers. Existing Conditions Proposed Alternative • Mechanical Depth • Construction Breath • Acoustical Breath Energy Comparison Conclusion Acknowledgements Jonathan Cann Elementary School One Mechanical Option
Presentation Outline Ground Source Heat Pump Cooling Heating Qa 240,500 275,000 Introduction Water-cooled VRF Condenser coupled with ground source heat pump. Rga 0.23 0.23 Building Overview Qlc 1924000 1100000 • Cooling Load =1,930,000 BTU/h Existing Conditions Wc 75,000 75,000 • Heating Load= 1,100,000 BTU/h Rb 0.14 0.14 Proposed Alternative • Well Length = 33,700 ft PLFm 1 1 • Mechanical Depth • Well Depth= 400 ft Rgm 0.14 0.14 • • Construction Breath Number of Wells= 85 wells Rgd 0.12 0.12 • Total Flow = 480 gpm • Fsc 1.05 1.05 Acoustical Breath • Well Flow= 5.65 gpm Tg 54 54 Energy Comparison Twi 74 44 Conclusion Two 83 36 Water Refrigerant Air Tin Tout GPM Tin Tout GPM Supply Return Tp 2 2 Acknowledgements Cooling 74 83 480 76 50 280 53-55 78-80 732624.5 406015.5 Heating 44 36 480 105 89 280 78-81 68-70 Length 27646.20755 33834.63 Jonathan Cann Elementary School One Mechanical Option
Presentation Outline Site Layout Introduction Building Overview Existing Conditions Proposed Alternative • Mechanical Depth • Construction Breath • Acoustical Breath Energy Comparison Conclusion Acknowledgements 85 wells @ 15ft spacing = 15,020 ft62 Spaced used = 19,125 ft^2 6.5 in SDR 11 pipe Jonathan Cann Elementary School One Mechanical Option
Recommend
More recommend