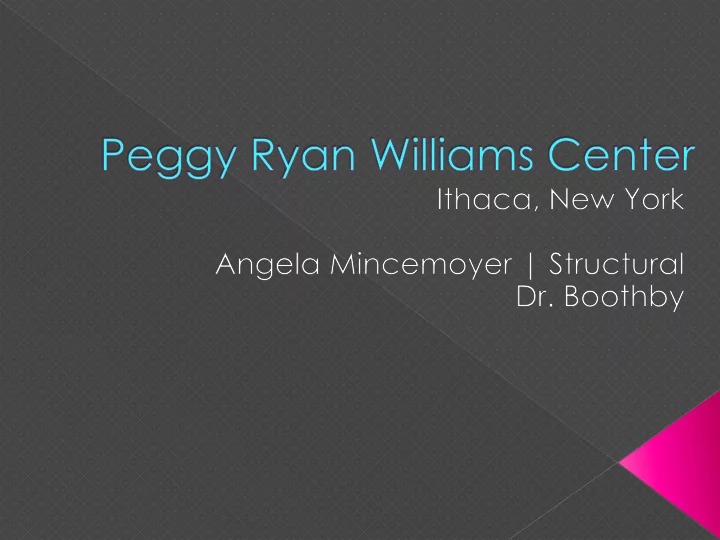

Ithaca, New York › Seismic Design Category A Photo provided courtesy of Holt Architects
Originally – Entire building › Grid and Slab drafted in AutoCAD & imported to ETABS Led to many problems and an incorrect model Final Model – Western portion only › 4 concentrically braced structural steel frames › East and South foundation walls
Base Conditions › Concentrically braced structural steel frames Pinned columns › Foundation walls Fixed Diaphragm › Rigid Illustrating Pinned Connection of Column
Vertical Distribution Horizontal Distribution › Pressures were multiplied by › Point loads were applied to the tributary area of each center of pressure of each level to obtain a point load level at each level ELEVATION PLAN NOTE: All four wind load cases were considered per ASCE 7-98
Vertical Distribution Horizontal Distribution › Force was found for each › Point loads were applied to story based on mass center of mass of each level COM ELEVATION PLAN NOTE: Four seismic load cases were considered. Two for each the North-South direction and the East-West direction in order to account for accidental torsion.
Frame K Load Case › Wind Case 1 › East-West Direction Moment = 15.1 ft-kip Moment = 12.8 ft-kip
NOTE: Force decreased on Level 1 due to Frame K addition of the Load Case Foundation Wall › Wind Case 1 › East-West Direction Axial = 134.9 ft-kip (C) Axial = 100.1 ft-kip (T) Axial = 158.7 ft-kip (T) Axial = 108.2 ft-kip (C)
NOTE: Work decreased at Level 1 due to Frame K addition of the Load Case Foundation Wall › Wind Case 1 › East-West Direction
Controlling Load Combination › 1.2 D + 1.6 W + 0.5 L + 0.5 S Checks: › Columns Beam-column interaction equation › Beams Moment Capacity › Braces Compression Strength Overturning Moment › M resisting > M overturning
Seismic Story Drift › Per ASCE7-98 allowable story drift – 0.015h sx Drift Due to Wind › Per industry accepted standard – H/400 Note: Because the building is classified as Seismic Design Category A, torsional irregularities did not need to be considered.
The Lateral System of the Peggy Ryan Williams Center is acceptable according to industry standard serviceability and strength considerations.
Photo provided courtesy of Holt Architects
Recommend
More recommend