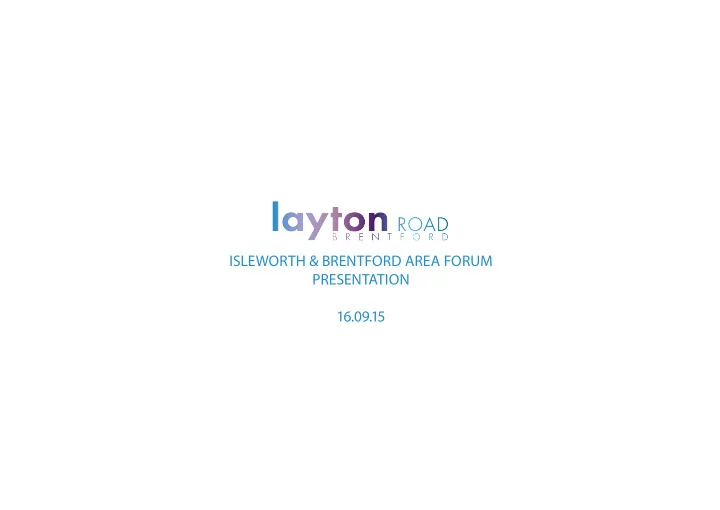

ISLEWORTH & BRENTFORD AREA FORUM PRESENTATION 16.09.15
WELCOME
e t i S m o r f m 0 0 5 1 e t i S m o r f m 0 0 0 1 e t i S m o r f m 0 0 5 SITE INTRODUCTION
MOVEMENT AND ATTRACTORS 1 5 0 0 m f r o m S i t e Gunnersbury Park 1000m from Site A406 e n i L y l l B455 | Ealing Rd i d a Boston Manor Sta c c i P 500m from Site CONNECTIONS A3002 | Boston Manor B452 | Gunnersbury Leisure Motorway | M4 A Road t s e W h t u o S Kew Bridge B Road High Street SITE National Rail Line Brentford Sta Underground Rail Line A315 | High Street Overground Rail A4 Line A205 Bus Routes Green Space District Line Thames Main Attraction Overground School A Kew Gardens A307 University M M Brentford End Sta Nature Reserve P Art Center Museum Palace Cycle Route Kew Gardens Sta Dock
BRENTFORD SPATIAL STRATEGY SITE SITE
SITE LOCATION PLAN AND EXISTING SITE PHOTOS 1 2 3 M4 Brook Lane North 4 5 Existing School e 10 u n e location v A c i t l a B EXISTING AERIAL VIEW 11 9 E a 8 l i n 3 6 g 7 Layton Road R o a d RESIDENTIAL SITE 12 7 13 6 1 e SCHOOL SITE n i 5 L 8 9 10 y a w l i a 2 R 14 4 11 12 New Road 13 14
CONSTRAINTS Existing frontage Ground level falls (embankment) Ecologically sensitive area Railway Footbridge Noise from busy road and railway Existing buildings to be demolished
OPPORTUNITIES RESIDENTIAL SCHOOL Build school furthest from noise of busy road Residential on remainder of site Create new continuous frontage to address the street Extend green and natural environment into the site Take advantage of southerly aspect and longer range views Increase height towards the railway and taller buildings to the east
MASSING CONCEPT AND DESIGN PRINCIPLES A residential block with similar scale to Existing site showing surrounding built New school building with play area existing homes completes the southern and natural features including to the east. side of Layton Road. embankment along railway line. Layton Road Site sits at a lower level Railway than Layton Road Building height reduces towards Layton Residential blocks increase in height away Residential gardens extend greenery from the school towards the taller Road to maintain an appropriate into the heart of the site. surrounding development and the widest relationship between new and existing homes part of the site.
LAYTON ROAD E A L I N G R O A D RAILYWAY PROPOSED MASTERPLAN - SCHOOL AND RESIDENTIAL SCHOOL RESIDENTIAL PROPOSED SITE SECTION - SCHOOL AND RESIDENTIAL
LAYTON ROAD DUPLEX APARTMENTS DUPLEX A - GROUND FLOOR DUPLEX B - SECOND FLOOR DUPLEX A - LOWER GROUND FLOOR DUPLEX B - FIRST FLOOR B A Slightly larger homes with greater articulation resulting from double height Simple architectural form, with repeating, handed window pattern, including some minor variations. bay windows to principal rooms and expressed party walls at roof level. Articulation created by single storey, square bay window and simple porch. Low chimneys create viual interest on skyline. ANALYSIS OF THE ARCHITECTURAL COMPOSITION OF HOMES ALONG THE NORTHERN SIDE OF LAYTON ROAD
STREET SCENE VIEW 1 VIEW 2
PROPOSED SITE SOUTH AND WEST ELEVATIONS CURRENT DESIGN GWQ Tower GWQ GWQ Westgate Brugoyne House House GWQ Proposed Premier Westgate Bellway GWQ Trico Residential Inn House West Side Bellway Development House West Side Bellway West Side PROPOSED WEST ELEVATION - ELEVATION D GWQ Tower Alfa Tower Bellway Bellway GWQ GWQ West Side West Side Westgate Brugoyne Premier House GWQ House Proposed Inn Bellway GWQ Trico Lincoln Residential West Side House House Proposed Development Floreat Bellway School West Side PROPOSED SOUTH ELEVATION - ELEVATION C
PROPOSED BASEMENT, LOWER GROUND AND GROUND FLOOR PLANS & AMENITY SPACES LAYTON ROAD E A L I N G R O A D PROPOSED LOWER GROUND FLOOR PLAN RAILYWAY PROPOSED GROUND PLAN GWQ development PROPOSED BASEMENT PLAN SECTION
RESIDENTIAL DEVELOPMENT SUMMARY 80 NO. OF LARGE FAMILY HOMES IN TOTAL 54% OUT OF 149 APARTMENTS = 149 HOMES IN TOTAL
PRECEDENT IMAGES
VIGNETTE 1
VIGNETTE 2
VIGNETTE 3
VIGNETTE 4
VIGNETTE 5
THANK YOU
Recommend
More recommend