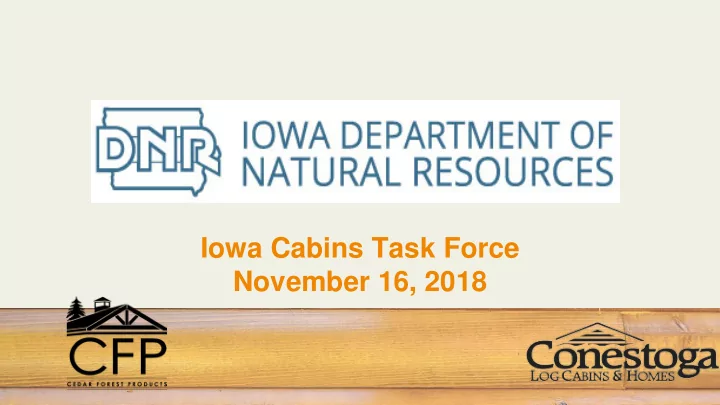

Iowa Cabins Task Force November 16, 2018
Com ompany B y Backgrou ound • Founded in 1983 • 100,000 sq. ft. state-of-the-art facility • Key market • Log cabins & homes under 2,500 sq. ft. • Camping cabins, Deluxe cabins, Vacation homes, Bathhouses, Bunkhouses, Trading Post (stores), offices, etc. • Sold over 3,300 kits • In all 50 USA states & 7 foreign countries
Partne nershi hip P Phi hilosophy hy • We understand the building process • We partner Cedar Forest • Planning, appropriation of funds, Products for local sale support contracting and site development all take • Site Visits time • Installation relationships • We partner with our clients to: • Our Team consist of • Build sustainable structures • Project consultants • Structures that match their needs • Technical Support staff • Structures that are code compliant • Designers • We assist in every aspect of the process • Production and administrative staff to including helping market the cabins when ensure the highest quality product and completed service in the industry
TM L OGS EverLast TM Ev GS
What’s included in our Kits
Buyer Responsibility The items listed below are intended to be provided by the buyer. Conestoga can provide if requested for an additional charge. A quote can be provided. • Foundation • Surface preparations, including but not limited • Exterior Stairs to sanding, staining and painting • Furniture and equipment not purchased • Perforations through roofing through Conestoga • Debris and trash removal • Plumbing for kitchen and bathroom(s) • Offloading of delivery truck(s), if not being • All trim not associated with windows and assembled by Conestoga doors • Any modifications to original building contract • Electrical connection to devices and breaker unless authorized in writing by Conestoga box with main power supply
Design Process Services provided by Conestoga Log Cabins & Homes
Step 1) Sketch and draft floor plan A draft floor plan is created from the napkin sketch and any layout changes are made
Step 1) Sketch and draft floor plan A draft floor plan is created from the napkin sketch and any layout changes are made
Step 2) Create 3D model A detailed 3-dimensional model is created enabling the designer to ensure all aspects of the design are accounted for, including furniture and appliances as necessary
3D Mo de l
Step 3) Create Plans A set of construction plans is created from the 3D model.
Step 3) Create Plans A set of construction plans is created from the 3D model
Step 4) Shop Data Because all necessary cuts and drills appear in the 3D model, the log and beam information can be sent directly to our shop floor to be produced at a one- sixteenth inch precision
Step 5) Creating shop paperwork and ‘notchers’ Along with the electronic data, drawings are created for the shop employees to verify dimensions on the physical parts. This paperwork includes a set of ‘notchers’ which also play a role in cabin assembly.
Notcher Plans These plans identify the location of each log. Each log has its own unique number that corresponds to the plans.
Conestoga’s Notchers Explained
Conestoga’s Notchers Explained Each different log gets a unique number. All logs are tagged with their number allowing for easy log verification.
Conestoga’s Notchers Explained Electrical drills are each dimensioned from the nearest notch or the beginning of the log, allowing the builder to easily calculate lengths required for wire runs.
Conestoga’s Notchers Explained Openings and log lengths are clearly dimensioned to verify accuracy in both production and assembly.
Plans & s & Kit S Simplify A Asse ssembly How simple is it? Even the Boy Scouts can do it!
Building ng & & Ene nergy C y Cod odes Building Codes Energy Codes IRC 2015 or IBC 2015 REScheck Local code requirements COMcheck Wind-load (Florida Keys) IECC (Intl’ Energy Conservation Code) Snow-load (High Sierra) No air-leaks, they will hold pressure Costal Building Hardware & Windows No settling like typical log structure
Mo Moulder Used for precise molding of tongue & groove and engineered log profile, D- Log or Flat-Log.
A computerized process that ensures accurate log cuts, electrical wire traces, electrical boxes mortised. All window and door openings are prefab cut, no cutting required. Leave your chainsaw at home! Notcher er
Notcher er Notches ensure secure fit of nested logs. EMSEAL TM , a vacuum foam tape, is applied to the tongue of the log to seal from moisture and air leaks.
Notcher er Pre-drilled nail holes in logs for ease and accuracy of log fastening .
Hundeg egger er This machine is used for special cuts for peaks, beams, octagon windows, etc.
Completed K Kit its for Ship ippin ing
Woodguard is applied at time building is finished. Reapply at 2 years and then every 5 years. Log Structure Maintenance ZipGuard is applied to interior surfaces to protect the wood. Exterior treatment Wood can be stained Interior treatment prior to application.
State Park Partners
Your Partner in Park Cabin Upgrades and Development of Quality Rentals
Recommend
More recommend