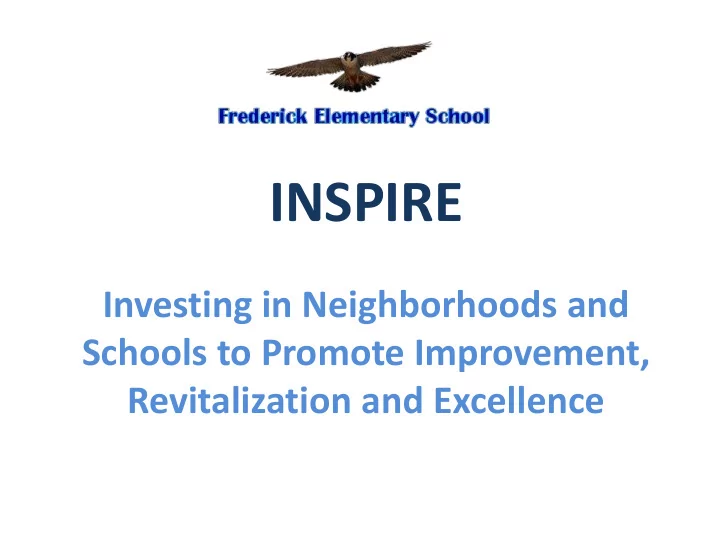

INSPIRE Investing in Neighborhoods and Schools to Promote Improvement, Revitalization and Excellence
Welcome Kyle Leggs SW District Planner Baltimore City Department of Planning (410) 396-4135 Kyle.leggs@baltimorecity.gov Link to INSPIRE Information: Baltimorecity.gov/Government/Planning/INSPIREProgram/FrederickES.aspx Stakeholders / Partners: – Ms. Yozmin Draper – Principal, Frederick Elementary – Ms. Tracey Pratt – Principal, Samuel F. B. Morse – Baltimore City Public Schools & MD Stadium Authority – Family League & Heidi Stevens – Community Leaders & Residents, Religious Institutions, Bon Secours, Non- Profits , Shut Down Academy, West Side Shopping Center, Food Depot, Friends of ABC Park – City Agencies and Representatives
What is INSPIRE? Investing in Neighborhoods and Schools to Promote Improvement, Revitalization and Excellence • Mayoral Program in collaboration with the 21 st Century Schools Initiative… A 10 year plan to invest about one billion dollars to renovate or replace 23 to 28 Baltimore City Schools. • Focus will be on developing key recommendations within the quarter-mile and half mile surrounding the school to enhance both the school and the neighborhood. • A plan to articulate the community’s vision for guiding investment and specific implementable public improvements in areas such as transportation, housing, sanitation, and open space .
Baltimore City Public Schools Family League of Baltimore Baltimore City Department of & Maryland Stadium Authority Planning INSPIRE Program Manage the overall schools Conduct community schools Create neighborhood plans, with design and construction planning process with school neighborhood stakeholders, that process and determine which staff, parents and families, to identify opportunities for schools are to be closed or determine how schools can targeted improvements within a renovated address the needs of the ¼ mile of the new school broader community building 21 st Century School Buildings Initiative Components
Frederick Elementary INSPIRE Plan Boundaries
Parts of the Plan • Public Improvements Examples: Sidewalk repairs, new crosswalks, targeted code enforcement, prioritized demolition, tree plantings, lighting, sanitation, safety, green space improvements, etc. • Short, Mid, Long Term Goals • Plan and Vision for Recommendations and Investment The plan will also articulate the community’s vision for guiding investment. Examples of funding to include: • Existing city agency capital and operating budgets • City General Obligation Bonds • Private Investment, Grants, Loans etc.
School Information Frederick Elementary School - Built in 1981 Approximately 47, 273 Square Feet Revised Square Feet = 79K (After Renovation W/Addition) Current Enrollment: 294 (estimate) Projected Enrollment: 600+ (estimate) Current Grades: Pre-K thru 5 th Future Grades: Same First round of schools to be renovated under the 21 st Century Schools Initiative Receiving school for Samuel F. B. Morse Elementary Projected school completion: August 2017
Student Data
Previous Community Plans • Operation Reach Out Southwest (OROSW) 1998 (Mill Hill, Shipley Hill, McHenry Franklintown Frederick, Carrollton Ridge, Penrose/Fayette Street Outreach, Franklin Square, Restivo Square, Square, Boyd Booth, Union Square, Monroe Street Community, Mount Clare/New Southwest) • Strategic Neighborhood Action Plan (OROSW) 2002 Lead to a Community Based Southwest Baltimore Industrial Redevelopment Study Also focused on Franklintown Road to create a Vision for a “Gwynns Falls Vista Park” with a connection to overlook the Gwynns Falls Valley & current trail
Blighted Housing Below the School (2510 Dulaney Street)
Blighted Housing (115 Willard Street)
Sanitation Issues (Lehman Street Behind Frederick Elementary)
Sanitation Issues (Alley Between Catherine & Willard Street)
Sanitation Issues (Alley Between Catherine & Willard Street)
Vacant Industrial Buildings (Eigenbrot Brewery on Willard Street)
Community Law Center Targeted Properties
Corner Store Transformation (Tony & Mary’s Grocery N. Franklintown Rd)
Conceptual Design: ABC Park
Conceptual Design: BIO Swail Park
BIO Swail Park
Conceptual Design: BIO Swail Park
New Frederick Elementary School Schematic Design
New Frederick Elementary School Schematic Design
New Frederick Elementary School Schematic Design
New Frederick Elementary School Schematic Design
Proposed Walking Path To School - SE Corner (Dulany & Helen St.)
INSPIRE Investing in Neighborhoods and Schools to Promote Improvement, Revitalization and Excellence
Recommend
More recommend