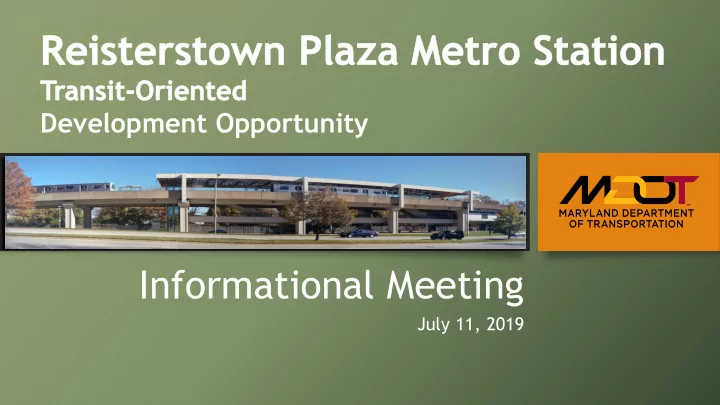

Development Opportunity Informational Meeting July 11, 2019
Welcome! 2 Protocol and Acknowledgments • Elected Officials • Baltimore City Officials/Staff • Baltimore County Officials/Staff • MDOT TSO Office of Real Estate and Economic Development (ORED) • MDOT Maryland Transit Administration (MDOT MTA) • Baltimore City Department of Planning • Baltimore County Department of Planning • Metro Commuters • Community Associations, Businesses and Residents
What is a Transit-Oriented Development? ReconnectingAmerica.org A dense, mixed-use deliberately-planned • development within a half-mile of transit stations that is designed to increase transit ridership. Reduce household transportation cost and • provide more housing, retail and job opportunities and choices. It could include residential, office, retail • and/or other amenities integrated into a Urban centers contain a mix of uses. walkable pedestrian friendly neighborhood. They are commuter hubs to the larger • Create vibrant open public spaces. region, and are served by multiple transit options. Densities and Uses should be flexible depending upon the • surrounding land use and level of density. intensities are usually greater in the quarter-mile radius of stations than in Density should be concentrated closest to • the half-mile radius. station. ¼ mile – housing, office and retail • ½ mile – larger and varied employment • centers. 3
From this… 4 Commute by Highway Commute to a Transit Station Typical Daily Commute
To this… 5 M on Madison Project, Baltimore City Metro Centre Project, Owings Mills Urban TOD Suburban TOD Live, Work and Play near Transit
MetroCentre at Owings Mills 6 Metro – Suburban Location • The first TOD in Baltimore County. • Developer by David S. Brown Enterprises 46-acre site – South and North Campus. • Completed: community college facilities, • public library, residential units, office building, retail, two shared commuter parking garage and public open space and 235-key Marriot Hotel under construction. • Program at full-build out (multi-phased project): 1.2 million SF – office • 300,000 SF – retail • 1,700 residential units • • 120,000 SF – institutional space • 235-key hotel
Symphony Center Light Rail – Urban Location 7 First successful TOD project in the Baltimore • Metro Region was completed in 2005- 6 acre site. • Historic Mt. Vernon/Baltimore City. • Developed by A&R Companies and David S. Brown Enterprises. Program: 120,000 Sf Class B office space, 137- • unit luxury apartment building and 650-space parking garage. • State Tenant – MTA Police Interagency Operations (5-year Term/Renewal) – 1040 Park Avenue • Close to several cultural and educational institutions: MICA, Lyric Opera House, Meyerhoff Performing Arts Center and the University of Baltimore. Short walking distance to Penn Station to utilize • Amtrak, MARC Commuter Rail and Charm City Circulator services.
Annapolis Junction Town Center 8 MARC/Camden Line - Suburban Location Commuter Shared Master Developer: Somerset Construction Retail Site • Hotel Site Office Garage Residential Garage and OA Partners. St. John Properties – retail/office • leasing. • Annapolis Junction/Howard County. • $180 million project. • 18.87 acre site – public + private land. 3.5 AC reserved for commuter garage. • Entitled for 416 residential units, 19,670 • SF of retail,100,000 SF of office, and 150- key hotel, and privately owned garages for the retail, hotel and office users • Close to Savage Mills, Ft. Meade, NSA and other key government security installations.
What is a Request for Expressions of Interest? • A RFEI is an inquiry only. • Gauges the interest of the development community. • First step in a multi-step process. • Responses to an RFEI will include: • Vision Statement • Respondent experience with similar projects • Innovative financing approach • Based on the RFEI responses, MDOT could issue a Request for Proposals (RFP), Request for Qualifications (RFQ), other alternatives or take no action. 9
Development Site 10
Total Development Area 11
Phase 1: Development Area 12
Phase 1 – Social Security Administration 13 538,000 SF Office Building Completed in 2014
Phase 2: Development Area 14
15 • Development: Approx. 26 acres Unimproved land: Approx. 12 acres •
16 670 existing total parking spaces • 41% daily utilization •
17 Pedestrian Path to SSA • • Pedestrian Bridge to the Station
18 Storm Water Management Pond • • Powder Mill Branch Stream
Questions and Answers 19
Frequently Asked Questions: 20
Next Steps: 21 MDOT Staff welcomes your The Project Team will: feedback! Review community comments • • Complete the Comment Form at the • Continue collaboration with meeting or mail/email it to the addresses the State, City and community on the form for MDOT receipt by • Release Request for July 18, 2019 (1 week) Expressions of Interest (RFEI) • Check out project updates online at: Review responses with • bit.ly/MDOT_ReisterstownPlazaStation Baltimore City agencies
For Information Contact: 22 Kathy Robertson, Project Manager Office of Real Estate and Economic Development Maryland Department of Transportation 7201 Corporate Center Drive Hanover, Maryland 21076 Office: 410-865-1211 Email: krobertson@mdot.maryland.gov
Recommend
More recommend