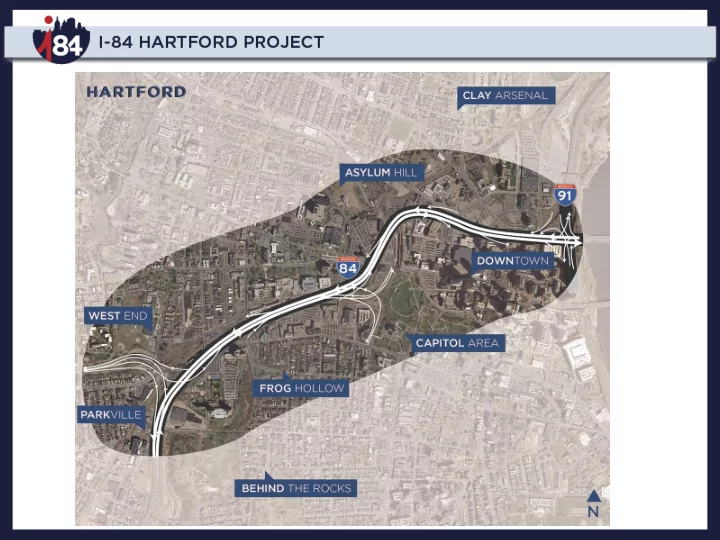

I-84 Mainline Crosses RR Twice Why I-84 was elevated when constructed in 1960s
Currently 80% of highway is elevated (30 acres) Orange = elevated or structure
Mainline Alternatives Alternative 1: No-Build Green Alternative 2 (elevated) Blue Alternative 3 (lowered) Yellow Alternative 4 (tunnel) Brown
Probabilistic Cost Estimate Ranges Based on risk based cost analyses $14.0 $12.1 $12.0 $10.0 Cost in $ Billions $9.7 $8.0 $6.2 $6.0 $5.3 $4.9 $4.0 $3.1 $4.3 $2.0 $2.5 $- No-Build Elevated Lowered Tunneled Highway Highway Highway Alternatives August 2015
Cost Range and Project Status Initial Probabilistic Range Estimated Project Cost Significant Risks Realized Few Risks Realized Currently at 5-10% Planning 30% Design 100% Design Construction Management
Lowered Highway
Preliminary Estimated Program Costs (Lowered Highway) • Approx. Hard Costs • Construction $ 1.5 b • Utilities 100 m 1.6 b • Soft Costs • Program Management 50 m • Design Engineering 120 m • Construction Engineering 230 m • Property Acquisition 180 m 0.6 b • Escalation 1.5 b • 0.6 – 1.6 b Risk Costs 4.3 – 5.3 b Total
Major Cost Elements (Lowered Hwy) • Freeway & ramps • Extensive local roads (new & reconstructed) • Bridges • Viaduct demolition • Construction staging • Traffic control expensive in downtown area • Railroad relocation (not a typical project cost) • Utility relocations • Cost escalation on all elements
N Existing Conditions (West)
N Existing Mainline and Ramps (West) Exit 47: Sigourney St. Exit 46: Sisson Ave. Existing I-84 Mainline
N Option W3-3 Proposed Roadway Layout Preliminary Subject to changed based upon ongoing analysis and design
N Option W3-3 Potential Complete Streets East Coast Greenway CONCEPTUAL - FOR ILLUSTRATIVE PURPOSES ONLY Subject to changed based upon ongoing analysis and design
Existing Conditions (East) N
N Existing Mainline and Ramps (East) Exit 49: High St. Exit 48: Exit 50: Trumbull St. Asylum Ave. Exit 48B: Asylum St. Exit 48A: Capitol Ave. Exit 47: Sigourney St.
N Existing Railroad (East)
N Relocated Railroad and New Station Annex Station Annex Relocated Railroad Preliminary Subject to change based upon ongoing analysis and design
N Option 3B: E2(S) Proposed Roadway Layout Preliminary Subject to change based upon ongoing analysis and design
N Option 3B: E2(S) Potential Complete Streets Exploring Flower St. Reconnection East Coast Greenway CONCEPTUAL - FOR ILLUSTRATIVE PURPOSES ONLY Subject to changed based upon ongoing analysis and design.
N Lowered Options W3-3 & 3B E2(S) shows extensive reconnections & modification needed on local road network Preliminary Subject to change based upon ongoing analysis and design
Recommend
More recommend