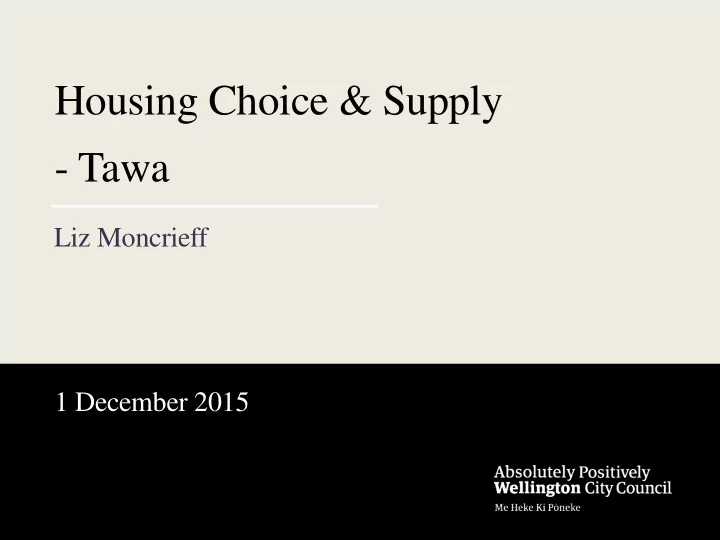

Housing Choice & Supply - Tawa Liz Moncrieff 1 December 2015
Overview
Change is happening… Wellington City - Net Population Increase 2011-31 Percentage by Age Cohort 70% 60% 50% 40% 30% 20% 10% 0% 0 to 4 5 to 11 12 to 17 18 to 24 25 to 34 35 to 49 50 to 59 60 to 69 70 to 84 85 and Total years years years years years years years years years over years
Wellington’s population is growing and building work is struggling to keep pace
Projected Changes to Household Types in Tawa 2013-43 3,000 2039-43 2034-38 2,500 2029-33 2,000 2024-28 1,500 2019-23 1,000 2014-18 500 2013 0 Couple Couples Group Lone person One parent Other families with without households households family families dependents dependents
Tawa has important features that support successful medium-density housing • Strong town centre • Community facilities, schools and open spaces • Commercially viable • Public transport • Physical capacity to build
Summary of feedback from earlier consultation Support/Opposition to medium density housing: • 69% supportive of medium-density housing, but wanted to be sure design and residential amenity suitably addressed • 34% oppose concept, in part because of existing traffic issues Most common themes: • Two storey is acceptable (35%) • Local character, privacy and sunlight access are important (41%) • Open space is desired, prefer private space, but shared spaces okay (25%) • Boundary should follow railway network
Specific community feedback during draft consultation How will medium-density housing impact on existing character ? Discussion around the draft placement of the boundary – i.e. why are some areas in and others out? Can the roads, stormwater and wastewater networks cope with additional dwellings?
Response Growth over 30 years. Time to prepare and • upgrade infrastructure to cope. Planning for the future now. Boundary is still at the draft stage – still open to • feedback and comments Changes are proposed to the building standards • and the Residential Design Guide, both of which will manage future development and design. - Hoping to strike the right balance between enabling good design and protection of amenity.
Draft Boundary Area March feedback centred on being close to shops and services, but people have questioned specific locations New interactive map on website to improve legibility Mixed feedback so far on draft boundary area. Refinements are still possible
Draft provisions • Building Height • Building recession planes • Site coverage • Open space • Front yard setback – other setbacks? • Vehicle parking
Draft provisions Received strong feedback Building Height on 2-3 storeys Draft provisions retain 8m height limit, but sends “strong signals” in revised Policies that additional height (up to 10.4m) could be supported along Main Road and close to commercial areas.
Draft provisions Building recession planes Change from 45º to: 56º on southern boundaries • and 63º on northern boundaries • Helps protect sunlight and set buildings back from boundaries
Draft provisions Site coverage & open space • Site coverage currently 35%, draft suggests 50% • Open space from 50m² to 20m² per unit
Draft provisions Front yard setback • 3m front yard setback = streetscape character • Need for minimum setbacks from side boundaries as well?
Draft provisions Vehicle Parking • No change - still require 1 space per unit. Plus visitor space for larger developments • Broader council review planned re: allocation of road space across the city
Invisible density Increasing housing density while minimising impacts on existing character: House conversions to 2 or more • flats Garage conversions • Rear yard developments •
Other approaches raised More targeted zones: Transition approach – ie two different zones • Invisible density areas • Comprehensive redevelopment • New growth areas •
Recommend
More recommend