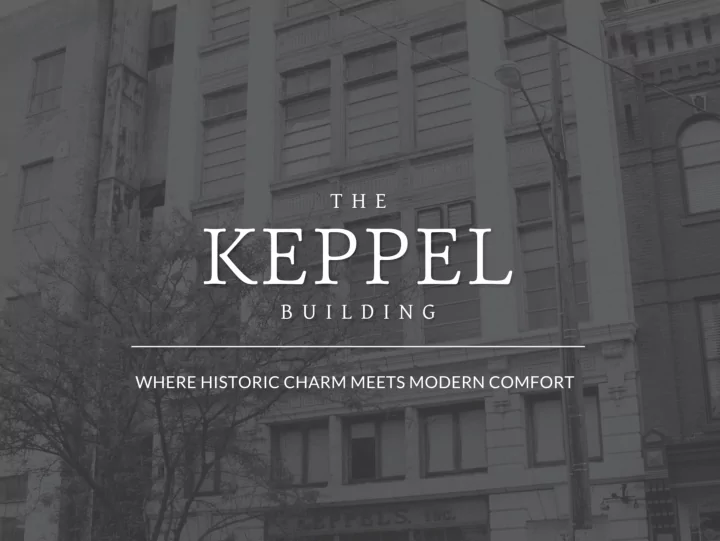

Built in 1913 by renowned architect, C. Emlen Urban Housed Jacob G. Shirk and Sons cigar making and wholesale operations Purchased in 1916 by Robert Keppel & Brother Company, Inc Operated until 1987 Mixed-use; The Candy Factory
Two connected four-story buildings Totaling 70,000 sq. ft.
Growing downtown economy and job creation, estimated 40 full-time positions Bridging vacant gap between north and south ends of the 300 Block of N. Queen St. Curb appeal and property enhancement Investing in our Downtown Community
The Developer: need text Zamagias Properties is a regional developer based in Pittsburgh, PA, specializing in rehabbing existing properties and converting them to modernized mixed use projects. This will be their second Lancaster City project. The Project: A $9.5 million project using incentives such as historic tax credits and New Markets Tax Credits, which are intended to spark revitalization efforts. Construction Detail: Addition of a sprinkler system, ADA access, elevator, creation of 2 new public entrances, reopening blocked windows, rehabilitation of entire premises, demising floors into commercial suites and apartments
Available: 17,000 +/- sq. ft. commercial space on the ground and first floors of the building Ranging in size from approx. 550 sf – 4,000 sf contiguous, or a maximum of 6,576 sq. ft. spread over 2 floors Retail | Office | Restaurant Community Amenities | Personal Services Parking: CBD Zoning does not require onsite parking, however public parking garages are within one block; other potential surface lots
High ceilings, warehouse-style windows, wood floors Handicap Accessible (ADA) Signage Nearby public parking Historic character throughout Private restrooms or common area restrooms Each suite will have its own HVAC system and electric meter
POTENTIAL COMMERCIAL USAGE Restaurant with outdoor seating/bar area Professional office space Spa, hair salon, nail salon Community space, fitness center Retail
Restaurant with outdoor seating/bar area Professional office space Spa, hair salon, nail salon Community space, fitness center Retail
38 Market Rate Apartments Ranging from 549 – 1,420 sq. ft. Washer/dryer in unit High ceilings 7 - 1 Bedroom units Full bathroom w/ tub Warehouse-style windows 8 - 2 Bedroom units Walk in closets Wood floors 23 - Urban Studio Elevator access Loft feel
Recommend
More recommend