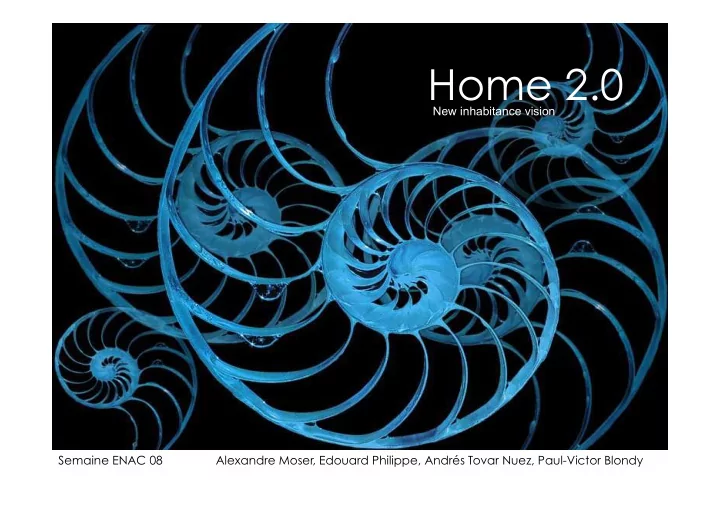

Home 2.0 New inhabitance vision Semaine ENAC 08 Alexandre Moser, Edouard Philippe, Andrés Tovar Nuez, Paul-Victor Blondy
Social concept: the space winds from a public area into the more private.
Structural concept: Privacy defined by height, the image of the tree house.
Structural scheme: wooden boxes hanging from metal frames.
Public/Private: - Modular partition of the ground floor. - Blurred limits Closed units. One open space Enclosed public.
Size flexibility: from a 2-slice family house to a 4-slice student house. Growth to the south from the functional north block. Lake-oriented public space. East/West private spaces.
Family House Ground Floor First Floor
Student House Ground Floor First Floor
West elevation South elevation Longitudinal section Transversal section
Recommend
More recommend