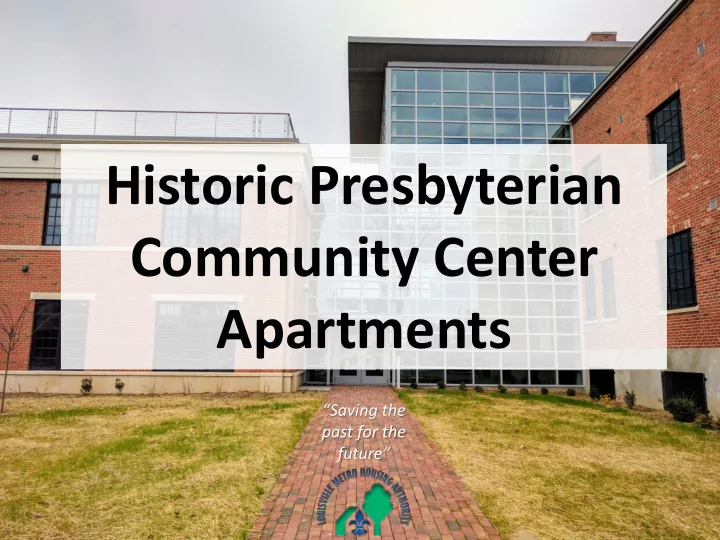

Historic Presbyterian Community Center Apartments “Saving the past for the future”
New Main Entrance/ East Elevation Before Renovation After Renovation A transparent connector separates the historic structure from a newly constructed building addition.
South Elevation/ New Connector After Before Renovation Renovation The brick on the addition was blended into the historic structure.
Building Addition and Green Roof The 14,400 square-foot-addition emulates elements of the historic structure and includes a green roof.
Brick Pathway Historic Alley A brick pathway leading to and through the main entrances relates to the historic alleyway that once ran alongside the original structure.
Staircase view to chapel Before After Renovation Renovation
Basement/ Future Use Before After Renovation Renovation The lower level includes 10,700 square feet of future commercial development space.
Basement/ Wellness Center Main Space Before After Renovation Renovation The Smoketown Family Wellness Center will open their office in this space during the summer of 2017.
East Staircase/ Restored Staircase Before After Restoration Restoration The building’s historic staircase was restored to its original elegance.
Gym/New Atrium and Apartments Before After Renovation Renovation The gymnasium was transformed into apartments with a second floor atrium.
Interior View Old PCC/ New Apartment Before After Renovation Renovation Original windows were restored in some of the 18 residential apartments that are housed in the historic portion of the building.
Interior View Old PCC/ New Atrium Before After Renovation Renovation The atrium reuses the pipe railing that originally surrounded the gymnasium mezzanine.
South Elevation/ New Courtyard Before After Renovation Renovation A recycling and composting station is located in the building’s courtyard.
West Elevation Before After Renovation Renovation
North Elevation Before After Renovation Renovation Aging murals covered with graffiti was removed from the original brick and energy efficient street lights were installed around the building.
Chapel/Community Room Before After Renovation Renovation The historic chapel has been maintained and renovated, providing 2,900 square feet of community space on the main level.
Chapel/Community Room Before After Renovation Renovation The original hardwood floors and balcony have been restored and the 650 square foot mezzanine area has been reopened to its original configuration.
Roof/ New Roof with Solar Panels Before After Solar panels were installed on the original building’s roof, helping to offset the energy consumption of the public area of the building.
Original Presbyterian Community Center (PCC) Building Before Renovation
Renovated Presbyterian Community Center (PCC) Building After The original building entry was renovated and Renovation opens into the meeting/community space.
Recommend
More recommend