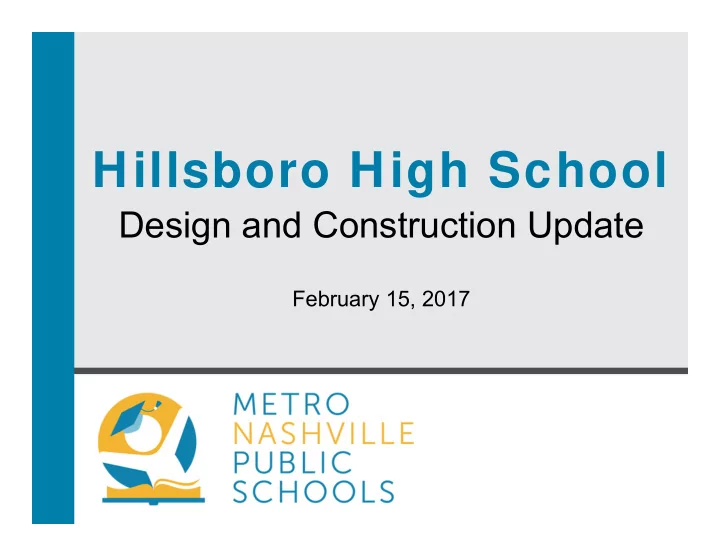

Hillsboro High School Design and Construction Update February 15, 2017
Dr. Shuler Pelham Executive Principal, Hillsboro High School
Mary Pierce Board of Education Member – District 8 Russ Pulley Metro Council Member– District 25
David Proffitt Director MNPS Facility Planning & Construction Anna Roberts Artifice, LLC
Hillsboro High School Scope of Project: • 1600 student capacity upon completion • Reconfigured spaces to support the Academy model • Relocated administration with security vestibule and access to Hillsboro Pike • Enrollment center within the school building with dedicated entrance • MTA mini hub created on Hillsboro Pike • Dedicated spaces in the new design for project based learning • Enclosed Courtyard for outdoor learning • Historic façade to remain on Hillsboro Pike
Hillsboro High School Scope of Project: • New cafeteria and kitchen • New library • Complete renovation of all interior spaces • Technology upgrades for entire building including a projector and audio enhancement system in each classroom • Reconfigured and new spaces created for arts programs • Outdoor sports locker area created and renovation of current indoor sports and PE locker rooms
Hillsboro High School Scope of Project: • Interior Renovations include the following: • New windows to replace old single pane steel windows • New finishes including paint, ceilings, flooring, window shades • New cabinetry • Magnetic marker boards in each classroom • New classroom furniture to allow flexibility for student collaboration • Enhanced technology in each learning space • LED lighting in all spaces • New HVAC system throughout
Hillsboro High School Scope of Project: • Site Improvements include the following: • Eliminating curb cuts along Hillsboro Pike except for entry near current traffic light at mall • Burro Boulevard created behind building for student/staff parking access and parent pick up line • A dedicated drive for busses • Parking garage with staff parking below and student parking above • Multi purpose sports field located on top of parking garage • Football stadium reconfiguration with 8 lane track • New softball field and tennis courts • Areas included for recycling center, fruit stand, and Christmas tree lot
Place site plan here
1 st Floor February 15, 2017
2 nd Floor February 15, 2017
3 rd Floor 4 th Floor February 15, 2017
Hillsboro High School Timeline: • Construction to begin summer of 2017 • Multiple phases of construction over 32 months • Demolish the small gym and art rooms and create temporary classrooms in portions of the existing building • Construct 4 story building where small gym & arts were removed • Renovate the portions of the existing building which will remain • Demolish the voTech building • Construct the parking garage • Construction is anticipated to be completed by May 2020 • Students will remain within the portions of the building not under construction during the project.
1 st Floor 3 rd Floor PHASE 1 PHASE 2 PHASE 3 2 nd Floor 4 th Floor February 15, 2017
Questions For more information visit: www.MNPSconstruction.com
Recommend
More recommend