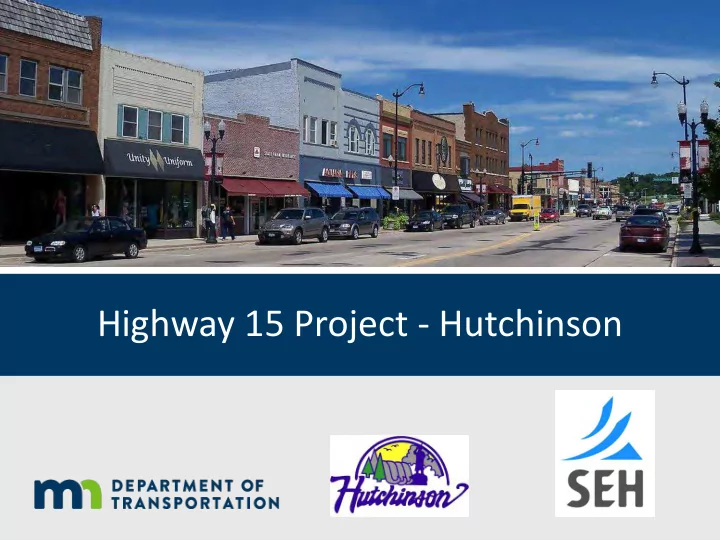

Highway 15 Project - Hutchinson
Agenda What are we going to talk about today? • Goals and benefits of the project • Details about the proposed work • Project schedule and costs • Any questions you may have about the project 4/16/2018 www.mndot.gov/d8/projectsd/hwy15downtownhutch 2
Why are we doing this project? There are several Goals and Benefits of the project: • Smoother road surface • Modernize water main and sanitary and storm sewers • Help to ensure the city and state infrastructure serves their purpose for many years • City of Hutchinson views the project as an opportunity to enhance downtown and improve livability in the central district 4/16/2018 www.mndot.gov/d8/projectsd/hwy15downtownhutch 3
Project Location & Summary of Work • Shown in Red: Full reconstruction of Hwy 15/Main Street and replacement of aging underground utilities (between 2 nd Ave. N and 5 th Ave. S). • Shown in Blue: Pavement resurfacing between 5 th Ave. S and just south of Denver Ave. 4/16/2018 www.mndot.gov/d8/projectsd/hwy15downtownhutch 4
Additional Work Details • Construction in downtown will be from building face to building face. • Sidewalks and pedestrian crossings along project area will be updated to meet current ADA standards. • All intersections along the corridor will be evaluated for improvements. • City of Hutchinson will also be replacing, updating and modernizing underground utilities. 4/16/2018 www.mndot.gov/d8/projectsd/hwy15downtownhutch 5
Project Schedule and Costs Major construction will occur in 2020, with landscaping and other minor work continuing into 2021. The project is estimated to cost $6.5 million dollars. 4/16/2018 www.mndot.gov/d8/projectsd/hwy15downtownhutch 6
Detour Route The official detour will take place in 2020. Work will be phased, as much as possible, to limit disturbances. Business signage and temporary traffic control will be used to promote and provide access to local businesses during construction. 4/16/2018 www.mndot.gov/d8/projectsd/hwy15downtownhutch 7
Building Inspections Completed Inspections of building basements adjacent to proposed reconstruction were completed in the Fall of 2017 in order to: • Identify structural concerns related to construction. • Identify intrusions into the construction area such old coal chutes, window wells, etc. • Identify sanitary sewer and water service locations and related issues/improvements. 4/16/2018 www.mndot.gov/d8/projectsd/hwy15downtownhutch 8
Proposed Utility Work Municipal utilities underneath Hwy 15/Main Street need to be replaced. These are some of the oldest in the city and are past their useful life. New sanitary sewer and water services to the downtown buildings are also proposed. 4/16/2018 www.mndot.gov/d8/projectsd/hwy15downtownhutch 9
Americans with Disabilities Act (ADA) MnDOT is required by law to meet ADA standards on all state projects. This project will increase ADA accessibility as well as improve pedestrian safety and access, all while maintaining typical travel lane widths for motorists. Retail and other businesses are also responsible to make reasonable accessibility accommodations to their properties. The Hutchinson Area Chamber of Commerce and other local resources are available to help support property owners. 4/16/2018 www.mndot.gov/d8/projectsd/hwy15downtownhutch 10
How did the Downtown look before ‘92? Prior to 1992, Hwy 15/Main Street had: • Four 11 foot driving lanes • Two 8 foot parking lanes • Two 10.5 foot sidewalks 4/16/2018 www.mndot.gov/d8/projectsd/hwy15downtownhutch 11
How does it look today? Today, Hwy 15/Main Street has extra wide travel lanes: • Three 14-15 foot driving lanes • Two 8 foot parking lanes • Two 10.5 foot sidewalks 4/16/2018 www.mndot.gov/d8/projectsd/hwy15downtownhutch 12
How will it all fit after reconstruction? The proposed roadway design for Hwy 15/Main Street, as supported by MnDOT and the Hutchinson City Council, includes: • Three 11-13 foot driving lanes (typical widths) • Two extra wide 10 foot parking lanes • Two 13 foot sidewalks to better address ADA accessibility 4/16/2018 www.mndot.gov/d8/projectsd/hwy15downtownhutch 13
What street amenities do you want to see? The design team (MnDOT/SEH/City of Hutchinson) will be working with the community to determine specific amenities such as landscaping, sidewalk finishing and other items. Imagine Hutchinson and the Signage and Wayfinding Master Plan will be used as a framework for discussions on street amenities and landscaping. 4/16/2018 www.mndot.gov/d8/projectsd/hwy15downtownhutch 14
Access to Businesses During Construction Local access to businesses will be provided during construction, and will be challenging at times. MnDOT and the City are working closely with the Chamber of Commerce to coordinate efforts. Downtown businesses will need your support! 4/16/2018 www.mndot.gov/d8/projectsd/hwy15downtownhutch 15
Community Involvement Community involvement is planned throughout the project, including: • Public Open Houses and Business Meetings • Social Media Ads and Online Surveys • Radio Spots and TV Interviews • Direct Mailings and Phone Calls John Rodeberg , SEH, will serve in a variety of outreach roles, including: • Business Liaison for impacted property owners • Project Liaison for local organizations such as the Hutchinson Chamber of Commerce and Visitors Bureau 4/16/2018 www.mndot.gov/d8/projectsd/hwy15downtownhutch 16
Questions? 4/16/2018 www.mndot.gov/d8/projectsd/hwy15downtownhutch 17
Thank you again! Teal Spellman John Rodeberg MnDOT Program Manager SEH 320-214-6350 651-470-2448 teal.spellman@state.mn.us jrodeberg@sehinc.com 4/16/2018 www.mndot.gov/d8/projectsd/hwy15downtownhutch 18
Recommend
More recommend