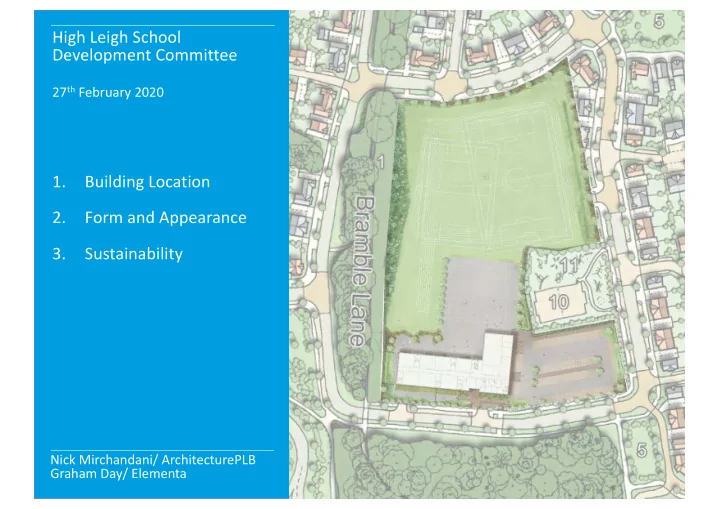

High Leigh School Development Committee 27 th February 2020 1. Building Location 2. Form and Appearance 3. Sustainability Nick Mirchandani/ ArchitecturePLB Graham Day/ Elementa 1
Building Location
Masterplan 1 form-entry primary school 1. L-shaped school site 2. Children’s play area 2 1
Enlarged site 2 form-entry primary school Site enlarged to the north to accommodate greater pupil numbers Building moved away from confined corner
Proposed site layout 2 form-entry primary school 1. Main building entrance now directly faces the road 2. Deliveries and refuse to one side, well away from main entrance 2 1
Proposed site layout 2 form-entry primary school 1. Main building entrance now directly faces the road 2. Deliveries and refuse to one side, well away from main entrance 3. External classrooms now well away from residential neighbours 4. Improved connections between school and external play areas 4 3 3
Proposed site layout 2 form-entry primary school 1. Main building entrance now directly faces the road 2. Deliveries and refuse to one side, well away from main entrance 3. External classrooms now well away from residential neighbours 4. Improved connections between school and external play areas 5. Carpark now in discrete part of site, separate from pupil areas 6. Adjacent children’s play area no 6 longer overshadowed 5
Proposed site layout 2 form-entry primary school 1. Main building entrance now directly faces the road 2. Deliveries and refuse to one side, well away from main entrance 3. External classrooms now well away from residential neighbours 4. Improved connections between school and external play areas 5. Carpark now in discrete part of site, separate from pupil areas 6. Adjacent children’s play area no longer overshadowed 7. All classrooms now orientated 7 north or south, as preferred 8. Building on flatter part of the 8 site; no need for retaining walls 7
Proposed site layout 2 form-entry primary school 1. Main building entrance now directly faces the road 2. Deliveries and refuse to one side, well away from main entrance 3. External classrooms now well away from residential neighbours 4. Improved connections between school and external play areas 5. Carpark now in discrete part of site, separate from pupil areas 6. Adjacent children’s play area no longer overshadowed 7. All classrooms now orientated north or south, as preferred 8. Building on flatter part of the 10 site; no need for retaining walls 9. More welcoming frontage with 9 low fencing to pavement 10. On-site attenuation at low point of site within and around carpark
Form and Appearance
Recommend
More recommend