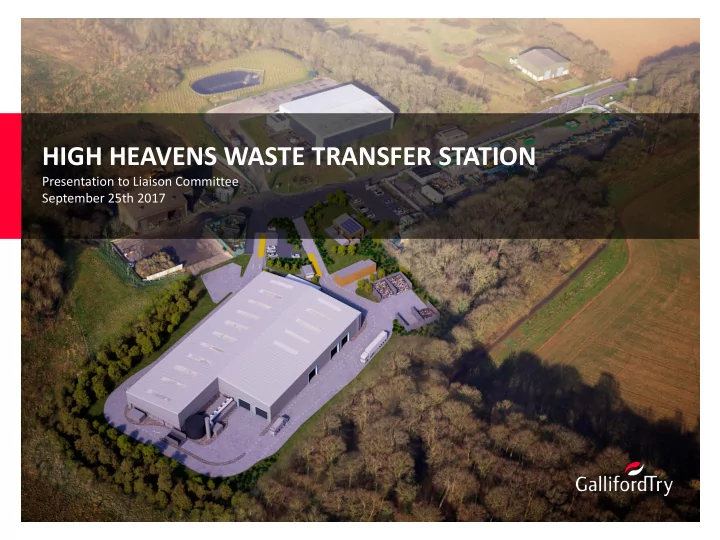

HIGH HEAVENS WASTE TRANSFER STATION Presentation to Liaison Committee September 25th 2017
Overview 2 • Introductions • Andrew Walters – Planning [RPS] • Tom Hill - Architecture [RPS] • Richard Everett – Construction [Galliford Try] • Planning Application & Environmental Assessments • Design Challenges • Programme & Next Steps • Questions High Heavens Liaison Cttee, September 2017
Planning & Environmental Impact Assessment
The High Heavens Site 4 • Understanding and addressing impacts • Environmental Impact Assessment • Design • Consulting the community • Planning Application High Heavens Liaison Cttee, September 2017 Project or Presentation Title, dd month yyyy
The Proposed 5 Development • Description of Development • Summary of Key Parameters • Need for the Development • Key Environmental Studies • Traffic and Transport • Air Quality • Landscape and Visual Impact Assessment High Heavens Liaison Cttee, September 2017
Application Boundary 6 High Heavens Liaison Cttee, September 2017
Description of Development 7 • High Heavens Waste Transfer Station, comprises a single story WTS building which will accept green, food and bulky waste in three designated waste halls, • Development site (including the access road) 2.24 hectares in size, • Developable area 1.66 hectares in size • In addition to the main building, it is proposed to include: • hardstanding, • a quarantine area, • associated office buildings (retention and refurbishment of the existing BCC office, and construction of a new contractors office) and • ancillary development including, parking, a gatehouse, two weighbridges, cycle and smoking shelter, fire water tanks, waste water tank, wheel wash, drainage and attenuation systems, HGV laybys and the continued use of an existing workshop High Heavens Liaison Cttee, September 2017
Benefits of the new development 8 • Formalise and consolidate the existing waste transfer process • Green, Bulky and Food Waste • Combines two separate facilities into a single specifically designed building handling three separate waste activities, • Reducing the overall number of processing facilities at the Existing High Heavens Waste Management Complex. • Multiple benefits in terms of likely effects to the environment. • benefits to the environment, • Entirely contained facility. • Able to accommodate future tonnages • Effective Odour Control High Heavens Liaison Cttee, September 2017
Why High Heavens ? 9 • High Heavens site compares favourably in comparison to the other locations for the following reasons. • High Heavens: • Is available for the proposed use; • Is well located to in relation to local waste arisings/main urban areas that the WTS is designed to serve; • Is allocated for strategic waste uses in the Buckinghamshire Minerals and Waste Core Strategy; • Has a long history of waste management uses and offers the potential to co-locate sustainable waste management facilities; • Efficient use for collection vehicles; and • Is very well located in proximity to the strategic road network and access road improvements have made it an easy and very accessible site. High Heavens Liaison Cttee, September 2017
Benefits of the Design
• Majority of main WTS 11 building located over existing slab footprint and all within the existing fence boundary • Existing vegetation maintained with slope used to reduce visual impact from south east • Woodland to north and east minimises the visual impact from High Wycombe • Enhancement in surrounding landscape through additional planting and shrubs High Heavens Liaison Cttee, September 2017
Summing up the 12 benefits • Relocation of existing external operations into a ventilated building envelope • Building fabric and colours to reflect existing FCC WTS • Thereby reducing noise, dust and odour • Refurbishment of existing office and workshop • With no increase in car parking spaces • Demonstrable reduction in environmental impacts High Heavens Liaison Cttee, September 2017
Project Milestones
Project Milestones • Environmental Impact Assessment • [Screening &] Scoping • Technical Chapters • Planning Application • Planning Statement and Supporting Information • Public Consultation Events • Planning application submitted end of October 2017 • 12 week planning period of review before determination • Determination early in 2018 • Construction begins – 2018 • Commissioning of facility – 9-12 months after start of building • New facility fully operational – 1-2 months after commissioning High Heavens Liaison Cttee, September 2017
Questions & Answers
We have a web page for details of the 16 project: www.hhbts.co.uk We are also arranging public exhibitions held on the following dates: Thursday 28th September: 5pm - 9pm Friday 29th September: 9am - 5pm Thursday 5th October: 5pm - 9pm Friday 6th October: 9am - 5pm Venue for Public Exhibitions: Christ the Servant King Church. High Heavens Liaison Cttee, September 2017
DRAWINGS & VISUALISATIONS High Heavens Liaison Cttee, September 2017
High Heavens Liaison Cttee, September 2017
High Heavens Liaison Cttee, September 2017
High Heavens Liaison Cttee, September 2017
High Heavens Liaison Cttee, September 2017
High Heavens Liaison Cttee, September 2017
Recommend
More recommend