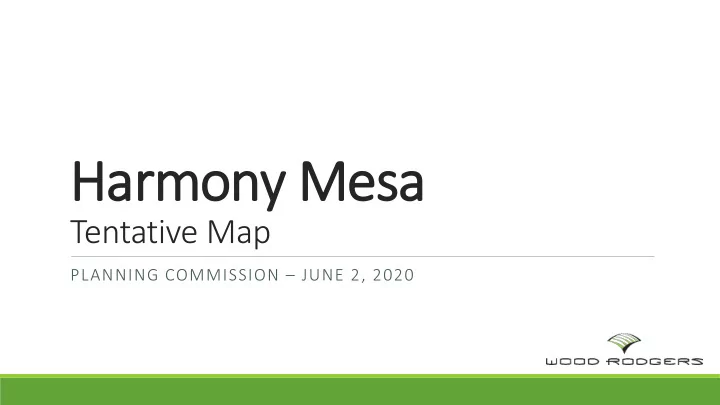

Harmony M y Mesa Tentative Map PLANNING COMMISSION – JUNE 2, 2020
Vicinity Map 6.5 acre Project Site Proje ject Ar Area
MDS Allows for 3 du/ac = up to 18 lots Zo Zoning
Hillside Ordinance – Triggered by Slopes, but not a “True Hillside” Common Open Space Development – Cluster Lots to Protect the Existing Drainageway Modified Standards for clustering: - 6,000 sqft lot minimum - Avg lot size: 10,500 sqft - Setbacks: - 10’ front/20’ to garage - 15’ rear - 5’ side Project ct C Constraints
EXISTIN ING DI DISTURB RBANCE
Grading
Existing Utilities Uti tiliti ties
- 1400 – 1700 sqft - Modern design - 10x20 detached garage - Starting at mid $200s Housing
QUESTIONS? Derek Kirkland, AICP Associate Planner Wood Rodgers, Inc. dkirkland@woodrodgers.com Harmon ony M Mesa
Recommend
More recommend