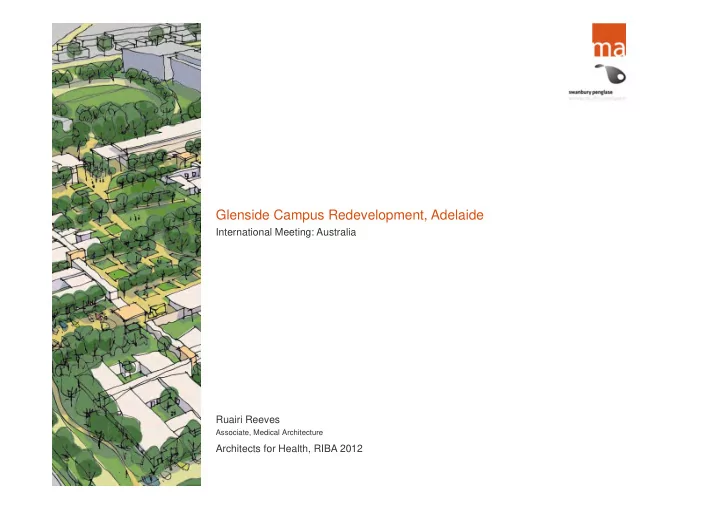

Glenside Campus Redevelopment, Adelaide International Meeting: Australia Ruairi Reeves Associate, Medical Architecture Architects for Health, RIBA 2012
PROJECT INFORMATION Client: South Australia Health Cost: $130 million / £80 million Size: 17,000sqm + infrastructure Sydney Adelaide Melbourne
PROJECT TEAM Local Architects Swanbury Penglase Urban Design Conybeare Morrison Cost Consultancy Rider Levett Bucknall Structural & Civil Engineering KBR Services Engineering BESTEC Ecologically Sustainable Development Cundall Contractor Hansen Yunken
PROGRAMME 20 08 - Appointment / Concept 20 09 - Detail Design / Enablement 20 10 - Tender / 1 st Construction Stage 20 11 - Tender / Later Construction Stages 20 12 - Construction / Initial Occupation 20 13 - Completion
LOGISTICS Partnership Time Difference Local Presence Communication Shared Design
CULTURE Model of Care Political Unions User Group Process Indigenous Consultation Language Working Culture
De-stigmatisation PROJECT Landscape Evolution
Adelaide Suburbs Adelaide CBD LOCATION
1km Adelaide Suburbs Adelaide CBD LOCATION
SITE Original asylum building City block, originally 1km
KEY DESIGN PRINCIPLES Place of healing Demystification & de-stigmatisation Integration with community High standard of aesthetic quality Park-like setting Flexibility & adaptability
SITE, 2010
SITE, 2010
SITE MASTERPLAN
CONNECTIVITY
SERVICES 129 Beds Inpatient Services: • Acute • Rehabilitation • Drug and Alcohol • Peri-natal Supporting Services • Shared Activity Centre • Front of House • Facilities Management • Training / Education • Offices / Administration
CAMPUS User Group Workshops – site configuration Building islands Permeable Everyone has a front door Fragmented open space Large buildings Existing ‐ Glenside Campus
COMPLEX User Group Workshops - site configuration Aloof, community Large scale building Impermeable Single controlled entrance Dispersed open space Blackberry Hill Hospital, Bristol, UK Devereux / Frederick Gibberd Architects
URBAN User Group Workshops - site configuration Grid, extension of suburb Street scene Integrated into community Own address Higher density City park Wandsworth Recovery Unit, London, UK Medical Architecture
VILLAS User Group Workshops - site configuration Almshouse model Shared communal areas Domestic building scale Public frontage Private behind Angell Town, London, UK Greenhill Jenner Architects
VILLAGE User Group Workshops - site configuration Dispersed local parking Everyone has a front door Front and back to buildings Domestic scale Shared communal space Roseberry Park, Middlesbrough, UK Medical Architecture
VILLAGE - ZONING Private Public
SITE CIRCULATION Vehicles circulate around perimeter Central space “sacred” Portals define threshold
PORTALS TO THE SHARED GARDEN
ZONING 1. Private 2. Semi-private 1 3. Semi-public 2/3 4. Shared Public 4 5. Public 4 5
ACTIVATION
LANDSCAPE FRAMEWORK
LANDSCAPE FRAMEWORK
SHARED CENTRAL GARDEN
SITE PLAN
INPATIENT UNIT CONCEPT PLAN
INPATIENT UNIT D.A. PLAN
BIGGER PICTURE
TYPICAL POD PRIVATE GARDEN
CENTRAL HEALING GARDEN
END Adjacent Precincts De-stigmatisation Normalisation Value of landscape Therapeutic environment
Recommend
More recommend