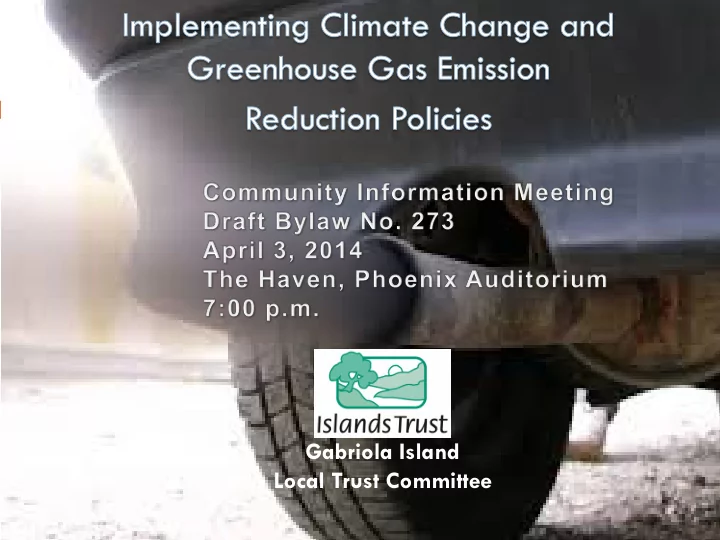

Gabriola Island Local Trust Committee
BACKGROUND Ten significant policies in the Official Policies Community Plan (OCP) related to climate adopted by change and greenhouse gas emission the Local Trust reduction Committee (LTC) in 2010 No regulations in place as of yet Regulation implementation project initiated in 2013 Draft Bylaw 273 is the starting point
BACKGROUND OCP Section 8 policies: What is the “The Local Trust Committee should consider rationale amendments to commercial parking behind the draft regulations to encourage public transit, regulations? smaller vehicles, non polluting vehicles and permeable parking. The Local Trust Committee should consider amending the Land Use Bylaw to measure the footprint of buildings and structures from the interior walls instead of the outer perimeter of the foundation of the building, so increased insulation is encouraged.”
EXISTING REGULATIONS EXISTING DEFINITION: DEFINITION OF ‘FLOOR “floor area means the total area of all floors for each AREA’ storey of a building measured to the outer surface of the exterior walls…” REPLACED WITH: “floor area means the total area of all floors for each storey of a building measured to the interior surface of the exterior walls…”
Scenario #1 – NEW RESIDENTIAL DEVELOPMENT New construction of a accessory cottage using high energy efficiency building materials.
Scenario #1 – NEW RESIDENTIAL DEVELOPMENT Under EXISTING REGULATIONS: This floor plan measures at 775ft² and would not qualify as an accessory • cottage (max 699ft²); Floor plan would need to be modified to be approved •
Scenario #1 – NEW RESIDENTIAL DEVELOPMENT Under NEW DRAFT REGULATIONS: This floor plan measures 690ft² because calculation of floor area has been • changed
EXISTING REGULATIONS Gabriola Land Use Bylaw – Section B.5 Parking
DRAFT BYLAW NO. 273 “1 space per 16.0 square metres (172.2 New maximum square feet) of leasable floor area in the parking building” requirements for VC1, VC2 and DC zones
DRAFT BYLAW NO. 273 NEW requirement for bicycle parking Bicycle spaces: Parking One per 250m² (2690ft²) of leasable floor area (Village and District Commercial shopping centres) One per 15 seats (restaurants/bars) One per 10 or 20 parking stalls (most other non residential uses) 50% of spaces must be covered
DRAFT BYLAW NO. 273 Covered Bicycle Parking Examples
DRAFT BYLAW NO. 273 NEW option for motorcycle/scooter parking Motorcycles spaces: Scooters DESIGNATED MOTORCYLCE/SCOOTER PARKING SPACES CAN EACH BE COUNTED AS THE PROVISION OF 0.5 REQUIRED VEHICLE PARKING SPACES (TO A MAX. OF 15%)
DRAFT BYLAW NO. 273 Option for small vehicle parking: Small Vehicle Parking “Where a building or use provides more than 10 parking spaces, 20% of the total spaces may be reduced to 2.4 metres in width and 4.6 metres in length and marked with the words ‘SMALL VEHICLE ONLY’ on the pavement or facing wall.”
DRAFT BYLAW NO. 273 Require permeable PERMEABLE PAVING paving for parking spaces in Village Commercial zones
OPTIONS BEING CONSIDERED Use of Bio- swales City of Nanaimo Inland Kentworth Industrial Truck Dealership
OPTIONS BEING CONSIDERED Use of Bio- swales City of Nanaimo Mazda Dealership
Scenario #2 – NEW DEVELOPMENT New development of an undeveloped lot in the Village Commercial Zone Lot is 0.2 ha (0.5 acres or 21,780ft²) in size • VC1 zone and in Commercial Development Permit Area #7 • Maximum build out 40% = 810m² (8,712ft²) of leasable floor area •
8,712 ft² leasable floor area 50 parking spaces Scenario #2 – NEW DEVELOPMENT Under EXISTING REGULATIONS: 50 standard full size parking spaces; one for disabled persons • No requirement for bike, small car, motorcycle or scooter parking provisions • Form and character of new development must meet DP Guidelines •
3 bike stalls plus 20 assorted parking stalls 8,712 ft² leasable floor area Scenario #2 – NEW DEVELOPMENT Under DRAFT REGULATIONS: UP TO A MAX. OF 50 parking spaces (standard, small, accessible, scooter etc.) • Require 3 bike stalls and electric charge station if 25 spaces provided for • Form and character of new development must meet DP Guidelines •
Scenario #3 – Expansion of Existing Commercial Space 345 ft² of new floor area added for expansion of office space. Expanded • exterior walls, roofline and removal of three parking spaces. RDN building permit required • Development permit from Gabriola Local Trust Committee required •
Scenario #3 – Expansion of Existing Commercial Space Under EXISTING REGULATIONS: Increase in additional floor area may result in need for 5 standard parking • spaces to be created on the lot
Scenario #3 – Expansion of Existing Commercial Space Under NEW DRAFT REGULATIONS: Increase in additional floor area requires a Development Permit and building • permit and must meet the regulations of the VC1 zone in the Land Use Bylaw; No requirement for an increase in parking spaces. •
POSSIBLE ADDITIONS TO BYLAW Exemptions in DP Guidelines for bus April 17 th business shelters, bike shelters, vehicle charging meeting the stations LTC may consider… Requirement for a minimum % of public green space Requirement for rainwater collection swales in lieu of permeable paving Your public input submissions!
NEXT STEPS: FOR MORE INFORMATION: April 17 th LTC business Contact planner meeting Contact trustees Public input considered northinfo@islandstrust.bc.ca Revisions to bylaw/first reading Referrals to RDN and APC Gabriola Island Local Trust Committee Public Hearing
THANK YOU ! Gabriola Island Local Trust Committee
Recommend
More recommend