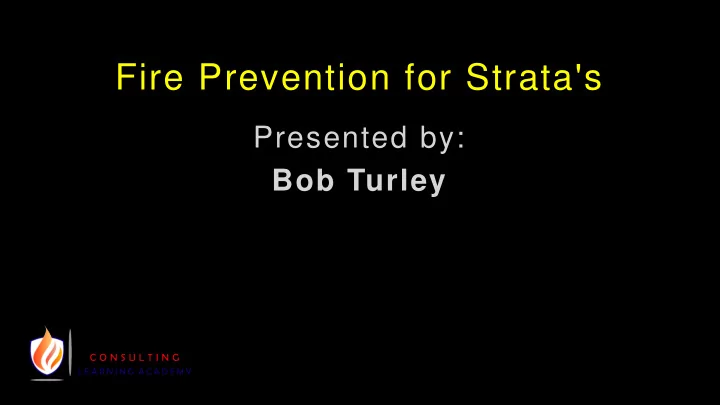

Fire Prevention for Strata's Presented by: Bob Turley
Why Do Inspections? Who Says We Have To? BCBC 1.2. Owners Responsible Construction Document Requirements for Fire Safety Systems Change of Use BCBC & BCFC Available Free Online
BC FC 2.2. Owners Responsibility Maintenance Document Records must be kept for 2 years BCBC & BCFC Available Free Online
Who is Responsible to do Inspections? A residential condominium building that has (i) 2 or more levels of strata lots as defined in the Condominium Act, and, (ii) one or more corridors that are common property as defined in the Condominium Act, BC Fire Services Act Section 26 Municipal Duty
Changes to Legislation Fire Services Act change to Fire Safety Act Compliance Monitoring Fee for Service Self-Assessment
The 3 “E’s” Engineering – Passive & Active Systems Education Enforcement
PORTABLE FIRE EXTINGUISHERS
ULC Listed Min. “2A” Rated
Approved Bracket or Cabinet
Annual Inspection Monthly Inspection REQUIRED IN ALL BUILDINGS EXCEPT DWELLING UNITS
Performing Fire Self-Assessments Address Posted Exterior exits FD Access
Performing Fire Self-Assessments Fire Hydrant Dryer Vents Utilities
Outside the Building
Exiting, Early Detection, & Fire Separation Inside the Building Exiting
Exit Signs & Emergency Lights Emergency Light Required Exit Signs Required Exits Bldg. > 2 Storeys Open floor areas OL > 150 Public corridors
Emergency Lighting & Exit Sign Maintenance Emergency Lights Monthly Annual by Qualified Tech. 30 Minute Duration
Early Detection Smoke Alarms Required in Each : Floor Level Sleeping Area Bedroom Types of: Hard Wired Hard with Battery Voice Activated Interconnected Combination Smoke & CO
Fire Alarm Systems Required When : Sleeping > 10 More than 3 storeys OL > 300 - 150 Not required if each suite has direct exiting Types of: Single Stage Two Stage
BUSINESSES MUST ALSO BE FIRE SEPARATED KEEP THE FIRE IN THE ROOM OF ORIGIN
Problems with Fire Doors
Required in Purpose: • Assembly & Notify FD • Bldgs. with Fire Evacuation Procedure • Alarm System. Appoints Staff • Fire Protection Equip. • Fire Drills Bldg. Owner Responsible
Thank You – Questions ? Bob Turley bob@firewiseconsulting.com 1-877-322-7911 http://www.firewiseconsulting.com
Recommend
More recommend