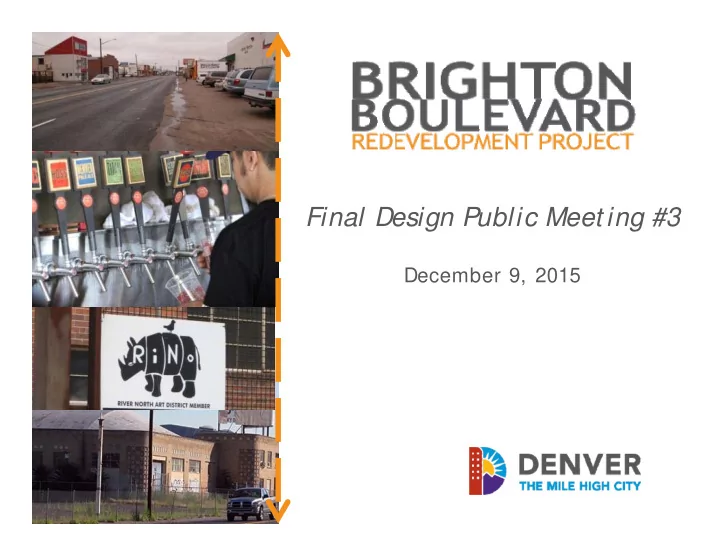

Final Design Public Meet ing #3 December 9, 2015
Proj ect Limits & History
CHEDULE PROJECT AREA & S
POINT? HOW DID WE GET TO THIS
Guiding Principles of the Design
• New Northern Gateway to City • Mobility & safety • Differentiation between pedestrians and bicyclists • A sustainable streetscape • An arts district identity • Support for phased implementation GUIDING PRINCIPLES
Design Overview
• Define the elements to be constructed within the City Right of Way (sidewalks, bike facility, parking, street lights, drainage, etc.) – ~ $26M budget • Integrate RiNo GID funded enhancements (trees/landscaping, pedestrian/accent lighting, enhanced paving) into a cohesive streetscape – ~ $3M budget DES IGN GOALS
Y FUNDED ENHANCEMENTS POTENTIAL LOCALL
2.6 miles of new sidewalk 2.6 miles of raised, separated cycle track MOBILITY – CYCLE TRACK & S IDEWALK
TOPS S MOBILITY - INNOVATIVE BUS
3 new signals (29 th , 33 rd , 35 th ) New pedestrian ‐ controlled signal at 33 rd Pilot project adding two ‐ stage bike turn boxes at intersections MOBILITY - INNOVATIVE INTERS ECTIONS
80+ new on ‐ street parking spaces MOBILITY - P ARKING
Added 28,000 square feet of water quality treatment (currently there is none) One of first projects to implement City’s Ultra ‐ Urban water quality standards S US TAINABILITY – WATER QUALITY
Collaborated with local property owners to create GID and BID to fund streetscape amenities Without District Support PLACEMAKING –AMENITIES
Planting 400+ trees, reducing the heat island effect Using native plant materials to emulate character of corridor & reduce irrigation requirements S US TAINABILITY – REDUCING HEAT IS LAND
100+ new benches 300+ LED pedestrian & landscape lights Undergrounding utilities PLACEMAKING – BENCHES & LED LIGHTING
Collaborated with RiNo Arts District to provide 30 new wayfinding and identity signs PLACEMAKING –ART DIS TRICT IDENTITY
The Path Forward
Integrated Contractor (IC) Overview
Action Timing Finalize design Late 2015 Construction begins Early 2016 Construction completed 2017 WHERE DO WE GO FROM HERE?
Questions
Recommend
More recommend