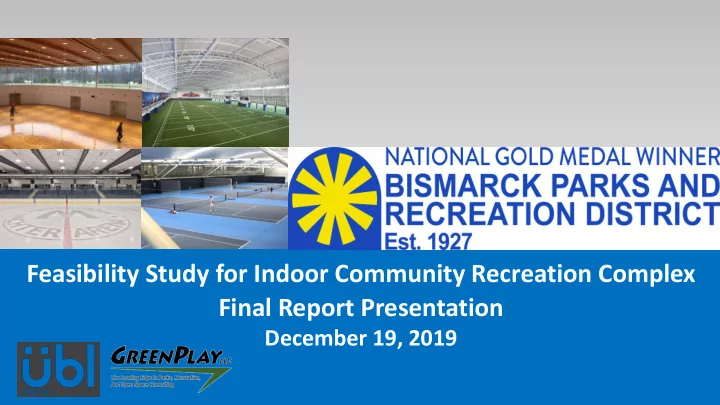

Feasibility Study for Indoor Community Recreation Complex Final Report Presentation December 19, 2019
Agenda ❖ Project History ❖ Building Elements ❖ Site Locations ❖ Project Concept ❖ Budget – Capital Costs ❖ Operations (staffing) & Maintenance Budget Projections ❖ Funding ❖ Timeline for Implementation ❖ Questions
Project History ❖ Facilities Master Plan began January 2019 ❖ Studied four facilities ❖ VFW Sports Center ❖ BSC Aquatic & Wellness Center ❖ Capital Racquet & Fitness Center ❖ Wachter Aquatic Complex ❖ Community Needs Assessment Survey ❖ Identified community gaps related to programs ❖ Identified desired facility elements ❖ Considered community growth and recreational trends ❖ Capital Racquet & Fitness Center identified as highest need due to facility infrastructure, age, accessibility, program capacities ❖ Recommendation from Facilities Master Plan was to conduct a Feasibility Study for a New Community Indoor Recreation Complex
Building Elements
Recommendation 1: Major Building Elements ❖ We offer the following recommendations for major building elements: ▪ Walking/Running Track ▪ Two athletic courts (multi-purpose gym space) ▪ Fitness Area (weights and cardio) ▪ Multi-purpose group fitness classrooms ▪ Climbing wall/feature ▪ Age appropriate Indoor playground (ages 0-12) ▪ Multi-purpose arena with ice sheet ▪ Drop-in daycare ▪ Multi-purpose synthetic turf field ▪ Gymnastics center ▪ Six indoor tennis courts ▪ Five indoor pickleball courts ▪ Four Racquetball courts ▪ Community Space (classrooms, kitchen)
Building Elements
Building Elements
Building Elements
Building Elements
Partial List Activities Basketball Field hockey Climbing feature Volleyball Baseball Dance classes Dodgeball Softball Hockey Fitness and wellness events Wiffleball Figure skating Badminton Athletic training Recreational skating Racquetball Ropes course Curling events Handball Ninja warrior course Roller derby Wallyball Indoor park Regional sporting events eSports Inflatables Community networking Wellness classes Gymnastics Parks programming Community education classes Birthday parties Summer camps Community social events Indoor walking and running Team building events 55 and older events Adventure course Private events 55 and older sports leagues Strength training Fundraising events Youth classes Cardio training Outdoor recreation Club events Group exercise classes Roller skating Football Yoga Adaptive recreation activities Flag football Adult tennis Just to name a few… Soccer Junior tennis Futsal Pickleball Lacrosse Indoor playground (0-12)
Recommendation 2: Site ❖ We offer the following recommendations regarding the site. ▪ Site should be in an area that adequately distributes parks facilities across the community and serves growing or developing areas, such as North/Northeast. ▪ Site should have adequate acreage to accommodate the new facility, outdoor recreation activities and future expansion, 25 acre minimum. ▪ Site should be selected via open process after funding is secured.
Potential Sites Attendees to public input, stakeholder meetings and open houses indicated a preference for a North/Northeast location.
Concept Rendering
Concept Goals
Concept Goals ❖ Designed for all ages and abilities (inclusivity) ❖ Community destination ❖ Affordable ❖ Family focused ❖ Opportunities to explore recreation and wellness ❖ Sustainability ❖ Expansion Potential
Concept Plan
Concept Plan
Concept Facility Program Programming Vendor Space SF 1,200 Tennis/Pickle Ball SF 68,150 Indoor field/track SF 104,600 Gymnasium SF 17,800 Gymnastics SF 23,600 Multi-purpose Arena SF 71,350 Fitness SF 15,250 Community Spaces SF 9,700 Support Spaces SF 2,165 Building systems/Maintenance/Circulation SF 52,901 Total Facility Square Footage 366,716
Budget - Capital Costs Project Budget Construction Costs: $ 95,927,409 Soft Costs: Permit, bonds, insurance $ 2,158,367 Construction Testing $ 386,710 Contingency $ 4,796,371 Land Purchase $ 3,267,000 FFE, security, IT $ 250,000 Escalation Factor $ 1,543,839 Professional Fees $ 6,235,282 Total Budget $ 114,564,978 Budget Range Low Mid High $108,828,179 $114,564,978 $120,283,776
Operations (staffing) & Maintenance Budget Projections Year 1 Projections Projected Expenses: $ -3,120,429 Projected Revenue 1 : $ 2,655,750 Operating Revenue $ 150,000 transferred from Capital Racquet and Fitness 2 : Operating Revenue from BPRD $ 314,679 Annual Budget: Operating Balance $ 0 1. Revenue projections are based on current fee structure. 2. Based on 2019 operating costs.
Funding Source and Model
Recommendation 3: Funding ❖ We offer the following recommendations ▪ Public/Private model ▪ Private Investment: • Percentage to be determined ▪ Public Investment: • Balance to be paid by sales tax, percentage to be determined • Sales tax will sunset when bonds are paid
Funding Source: Regional Facilities
Funding Source: Local Sales Tax Rates
Timeline for Implementation
Other comments, suggestions, feedback?
Thank You For Your Time Jeff Ubl, AIA Direct: 701.751.4555 jeff@ubldesign.com Tom Diehl, CPRP Direct: 804.833.6994 Tdiehl@greenplayllc.com
Recommend
More recommend