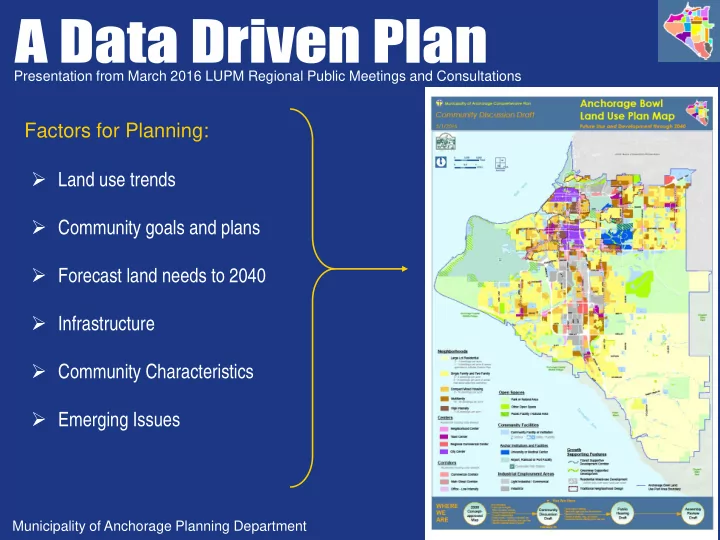

Presentation from March 2016 LUPM Regional Public Meetings and Consultations Factors for Planning: Land use trends Community goals and plans Forecast land needs to 2040 Infrastructure Community Characteristics Emerging Issues Municipality of Anchorage Planning Department 1 1
More development in existing centers More infill housing near jobs Town Center 2 2
Area-specific Plans in Anchorage Bowl Since 2006: • East Anchorage Plan • West Anchorage Plan • Hillside District Plan • Downtown Plan • Fairview Plan • Government Hill Plan • Ship Creek Plan • 3500 Tudor Master Plan • U-Med Plan Update • Pending plans: • Mountain View Plan • Spenard Corridor Plan 3 3
The Downtown Plan (2007) has 7 land use categories. 4 4
Fairview’s Plan has 13 categories including “Fairview Mixed-use Corridor”. 5 5
Downtown – 7 types East Anchorage – 16 types Fairview – 13 types Hillside – 11 types Categories are more general in the Anchorage Bowl Land Use Plan Map. The Bowl Land Use Plan refers readers to the area specific plans for details. 6 6
From Section 2 of LUPM narrative 7 7
Multifamily Urban Land Capacity Single-family 50% Deficiency 40% Deficiency Housing Market Analysis - 2012 Findings Industrial Commercial Land Deficit: Deficiencies in 25% - 50% - Midtown - Dimond Institutional , Parks and Other Facility Needs Commercial Lands Industrial Lands Assessment Assessment 2012 2015 Vacant Land Capacity 8 8
Updated, Low-to-Medium/High ‘Range’ Forecast, 2015 - 2040 Low Baseline Medium/High Population (Bowl) 15,000 37,000 45,000 Households (Bowl) 9,000 18,000 21,000 Employment (Municipality) 15,000 35,000 44,000 9 9
Updated Residential Vacant Land Sufficiency, Anchorage Bowl, 2015-2040 Vacant Projected Sufficiency Land Capacity Structure Type Housing (capacity - Demand demand) (Dwellings) Large Lot Single Family 1,618 840 778 Single Family 3,519 7,140 (3,621) “Compact” Single Family 470 1,050 (580) Two Family / Duplex 1,150 3,780 (2,630) Townhouse 745 1,680 (935) Multifamily / Other 2,209 6,510 (4,301) Total 9,712 21,000 Total "surplus units" -- -- 778 Total "deficit units" -- -- (12,067) 10 10
Industrial Lands Assessment (2015) Industrial Uses in Context: • Anchorage Bowl will be preferred location • Industrial users seek least cost locations due to high production costs • Industrial development cannot “build upward” like office or mixed-use 11 11
Anchorage Bowl’s “Traded” Sectors : • Highest export revenue per job/acre • Higher average wages • Capitalize on local competitive advantages in global economy Industrial: • Manufacturing • Air and water transportation • Professional, scientific, technical services Commercial Office: • Petroleum and Mining • Real estate/property services • Professional, scientific, technical services • Health and Medical 12 12
Updated Industrial Land Sufficiency, Anchorage Bowl, 2015-2040 Bowl Bowl Anchorage Industrial Land Need Factor "High Range" "Low Range" Anchorage Bowl Buildable I-Zoned Supply 232 133 + Anchorage Bowl Redevelopable 208 208 = Total Anchorage Bowl I-Zoned Capacity 440 341 - Gross Land Need to 2040 492 492 = Anchorage Bowl Net Traded Sector Capacity (52) (151) + Chugiak-Eagle River Buildable I-Zoned Supply 187 187 = MOA I-Zoned Capacity Net of Traded Sector Need 135 36 - Non-Traded Sector Gross Land Need to 2040 233 233 = 25-Year Net I-Zoned Land Capacity (98) (198) SOURCES: 2015 Anchorage Industrial Land Assessment Update: Volume II, Tables 25, 27, 28 13 13
Existing and Planned Parks Future Streets Water/Wastewater Capacity K-12 School Capacity Open Space Planning Factor Map 14 14
Sidewalks Trails Public Transit Mix of Land Uses Sidewalks Planning Factor Map 15 15
Streams and Watersheds Important Wildlife Habitats Community Preference for Natural Open Spaces Natural Assets Planning Factor Map 16 16
Neighborhood Contexts Transit Oriented Characteristics Natural Hazard Mitigation Neighborhood Character Planning Factor Map 17
Areas of Growth Targeted Rezones ImplementationActions 5 Reinvestment Focus Areas Infill Housing Regulations Targeted Area Rezonings Industrial Zone Regulations Infrastructure Investments Permit Review Assistance 18 18
From Section 3 of LUPM narrative 19 19
From Section 3 of LUPM narrative 20 20
Land Use Designations – Example Illustrations Compact / Mixed Housing Neighborhoods Houses on Standard Lots Small-Lot Housing Accessory Dwellings “Big House” with 2-3 Units 21 21
Land Use Designations – Example Illustrations Compact / Mixed Housing Cont’d Attached Single-family Townhouses Small Multi-family 22 22
Land Use Designations – Example Illustrations Multifamily Neighborhoods Compact Housing Types, and… Townhouses Multifamily 23 23
Land Use Designations – Example Illustrations Centers Neighborhood Center Town Center 24 24
Land Use Designations – Example Illustrations Corridors Commercial Corridor 25 25
Land Use Designations – Example Illustrations Corridors Main Street Corridor 26 26
Land Use Designations – Example Illustrations Residential Mixed-use Development On Main Streets In Centers In Multifamily Neighborhoods 27 27
Recommend
More recommend