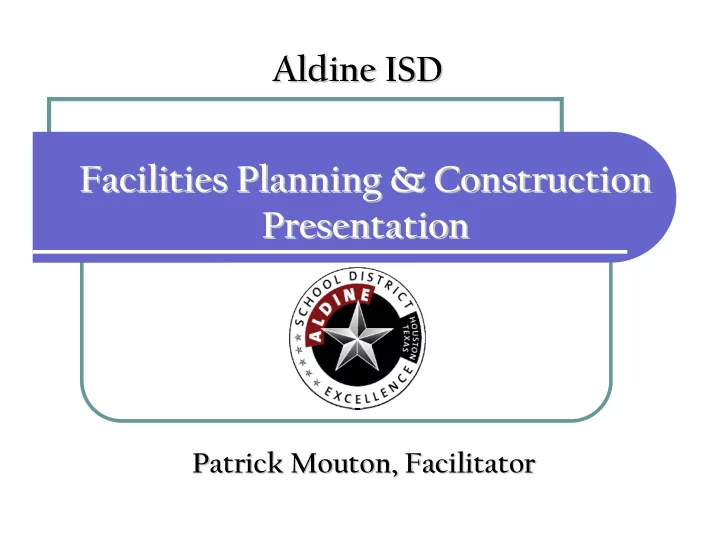

Aldine ISD Aldine ISD Facilities Planning & Construction Facilities Planning & Construction Presentation Presentation Patrick Mouton, Facilitator Patrick Mouton, Facilitator
Introduction Introduction Rayford Road Intermediate School Rayford Road Intermediate School
BOND BOND Project Wish List Present to Tax Payers for approval Begin Project Planning
AISD Construction Department AISD Construction Department Capital Improvement Project (C.I.P.) District Representative Construction Manager/General Contractor New Construction Renovation – major and minor
AISD Construction Department AISD Construction Department Site Evaluation Recommendation of Consultants Procurement Purchase Orders Construction Invoices Building Assessments Temporary Buildings
CIP Construction Delivery Methods Practiced Competitive Bidding 1. Competitive Sealed Proposals 2. Construction Manager – At Risk 3. Job Order Contracting 4. minor repair or alteration only •
School Construction Cost Per Square School Construction Cost Per Square Foot Foot E ar ly Childhood Center COMPLETION SQUARE PROJECT NAME BID DATE DATE FOOTAGE COST COST/S.F. Kujawa Early Childhood May 07 Aug.08 64,243 $8,435,000 $131 Jones Early Childhood May 07 Aug.08 64,243 $8,335,000 $130 Escamilla Early Childhood March 08 Aug.09 68,242 $9,210,000 $135 Black Early Childhood April 09 Aug.10 68,242 $7,000,000 $103 Fort Bend ISD Early Childhood Center Feb.09 Jan.10 34,500 $6,037,500 $175
School Construction Cost Per Square School Construction Cost Per Square Foot Foot E lementar y Sc hool COMPLETIO SQUARE PROJECT NAME BID DATE DATE FOOTAGE COST COST/S.F. Bussey Elementary School April 02 Aug.03 77,504 $5,993,609 $77 Kujawa Elementary School March 02 Aug.03 77,504 $6,518,398 $84 Spence Elementary School March 04 Aug.05 77,560 $6,358,927 $82 Jones Elementary School May 07 Aug.08 80,232 $9,520,000 $119 Humble ISD Fall Creek May.07 Aug.08 80,000 $10,937,115 $137 Fort Bend ISD Elementary # 44 Feb.08 Aug.09 88,875 $14,486,625 $163 CF ISD Elementary # 50 Feb.08 Aug.09 100,000 $13,000,000 $130 Klein ISD Elementary Spring 08 Aug.09 115,689 $15,270,948 $132 Elementary Spring ISD Spring 08 Aug.09 105,000 $14,910,000 $142
School Construction Cost Per School Construction Cost Per Square Foot Square Foot Inter mediate Sc hool COMPLETION SQUARE COST/ PROJECT NAME BID DATE DATE FOOTAGE COST S.F. Houston Academy April 02 Aug.03 101,930 $9,751,155 $96 Hill Intermediate School May 01 Aug.02 101,900 $11,034,370 $108 Cotillion Intermediate School Feb.06 Aug.07 102,100 $11,543,977 $113 Rayford Intermediate School Jan.08 Aug.09 101,930 $11,827,815 $116 Klein ISD Intermediate School Fall 08 Aug.09 199,300 $25,156,920 $126
School Construction Cost Per Square Foot Middle Sc hool COMPLETION SQUARE COST/S.F PROJECT NAME BID DATE DATE FOOTAGE COST . Plummer Middle School Sep.03 Aug.05 150,000 $13,163,605 $88 West Hardy Middle School Nov.09 Aug.10 151,053 $17,100,027 $113 Humble ISD Middle School #8 March 09 Aug.10 203,178 $28,038,496 $138
School Construction Cost Per Square Foot High Sc hool COMPLETION SQUARE PROJECT NAME BID DATE DATE FOOTAGE COST COST/S.F. W. T. Hall Feb.04 Aug.05 85,011 $8,873,691 $104 Ella High School & 9 th Grade Dec. 10 Aug.12 539,000 $73,729,104 $137 Humble ISD Summer Creek Feb.09 Aug.10 489,677 $71,694,000 $147 Fort Bend High School #11 Nov.08 Aug.10 390,000 $70,980,000 $182 New Caney ISD Porter April 08 Aug.10 390,000 $58,000,00 $149 Clear Creek ISD Clear Creek April 08 May10 430,000 $54,000,00 $126 Goose Creek ISD Memorial July 06 Aug.08 370,000 $57,000,00 $154
Aldine Building Design Aldine Building Design Philosophy Philosophy The Aldine building design philosophy is to construct structurally sound and functional buildings made of durable materials that will stand the test of time. The building shall be aesthetically pleasing, clean, and bright.
Department Targets
Responsibilities Responsibilities Site Evaluation for Land Purchases Funding Facility Planning Higher Architects Design Phase
Responsibilities Responsibilities Permitting with Governmental Agencies Construction Procurement Contract Recommendations for Board Approval
Responsibilities Responsibilities Construction Management Phase Monitor Contractors and Schedule Review Change Orders Construction Accounts Payable Building Commissioning Warranty
Site Evaluation Business Manager selects property Order title report, Have survey, general plan, Architect(s) do No site investigation, a preliminary Phase I Report building layout Favorable Yes Purchase property
Selection of Consultants
Architect Team Civil Engineer Food Service Consultant Landscape Consultant Lighting and Sound Engineer Mechanical/Electrical/ Plumbing Engineer Structural Engineer
Design Phase Drawing Compliance Aldine Standards TEA Design Standards ADA Local Jurisdiction City of Houston Permits City of Houston Planning and Development Harris County Flood Control Fire Marshall’s Office
Procurement Process
Purchase Purchase Order Order
Contractor 101 Contractor 101
Contractor review Change possible change order with superintendent Superintendent calls Orders PM and informs of possible change Contractor send change order proposal PM reviews change order PM believes PM doesn’t believe change proposal is change proposal is legitimate legitimate PM calls superintendent & PM routes change order to appropriate party. Contractor to inform them of rationale for (Contractor, Architect, Etc.) rejection as directed by projects plans and specifications. Approves Rejected Send back to PM Signs contractor with comments Executive Director Signs Issue P.O. Change order executed
Construction Inspections Permit Inspections Brick and Mortar Concrete Rebar Concrete Mix Cover up inspection Mechanical Electrical Plumbing Roof Inspection Structural Steel Welds Rebar Life Skills
Construction Invoices Number of invoices processed last year 3311 Total expenditures processed last year $41,896,155.00
Building Assessments
Temporary Buildings Surveying Permitting Order and Install Casework Turnover to Maintenance to Complete Process Process Purchase Orders and Invoices
Contact Information Contact Information Facilities Planning & Construction Department Patrick Mouton, Executive Director Office: 281-985-6373 Email: pmouton@aldine.k12.tx.us Website: http://www.aldine.k12.tx.us/district_info/departments/Buil dings_ construction/index.cfm
Questions & Answers & Answers Questions Vernon & Kathy E. Lewis Middle School Vernon & Kathy E. Lewis Middle School
Recommend
More recommend