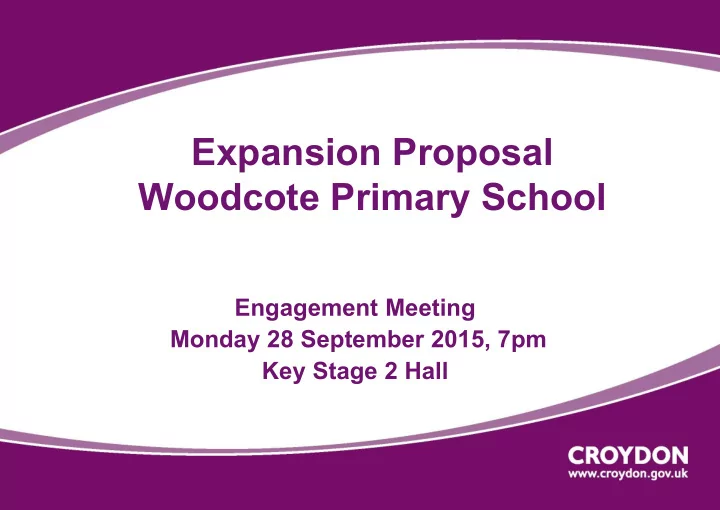

Expansion Proposal Woodcote Primary School Engagement Meeting Monday 28 September 2015, 7pm Key Stage 2 Hall
INTRODUCTIONS Opening Comments & Welcome Tim Rome - Headteacher
INTRODUCTIONS Croydon Council: • Denise Bushay – School Place Planning and Organisation Manager • Ayobunmi Olowolagba – School Places Manager Woodcote Leadership • James Collins – Chair Of Governors
PURPOSE OF MEETING • Inform you about the proposal to expand Woodcote Primary school by 1 form of entry • Seek initial views on the proposal • Respond to your questions
THE PROPOSAL • Permanently expand the school by 1 form of entry from September 2017 – To make permanent the bulge class – To admit an additional 30 pupils per year from Sept 2017 – A total of 120 places will be offered to children applying for reception places from September 2017 – The school will reach its full capacity in 2023 with 120 pupils in each year group
THE PROPOSED TIMELINE • Temporary class in September 2016 • Permanent class in September 2017 • YR to Y6 – gradual growth • By 2023 the school will reach its full capacity with 840 pupils.
The need for places across the borough • Rise in birth rates • Growth in demand for primary school places • Child yield from housing development • Changes in local migration pattern – Increased inward migration; reduced outward migration
Forecast of demand & available places South West planning area
Supply strategy for primary school places South West planning area • Supply strategy: 2016/17 – Bulge class TBC Woodcote Primary TBC 2016/17 – Permanent expansion 1FE - Chipstead Valley 2017/18 – Permanent expansion 1FE – Woodcote Primary 1FE – TBC
Questions To LA Specifically On Need For Places
As an oversubscribed Community School providing “Outstanding” education to local children we felt obliged to consider the LA’s expansion request although not something actively sought We are mindful that the LA does have power to direct maintained schools to take additional classes but would prefer to work with schools positively Governing body has therefore sought to work with the LA to explore feasible expansion schemes that would be acceptable to Governing Body and Stakeholders
The Governing Body has communicated the key priorities/non-negotiables for any scheme to receive our support Good discussions with the LA and Architects have taken place our views are being taken account of - a £5M budget has been allocated with assurances this will all be used on implementing the scheme including site enhancement No decisions are finalised, stakeholders views are to be sought as part of the formal Public Consultation
Sufficient Demand From Local Children Adequate Outside Play Space Coherent Year Groups – Small School Feeling Pressure On Communal Areas e.g. Dining Traffic & Congestion Disruption Caused By Building Works
◦ 2015 Admissions - 128 first/second preferences - Furthest Distance Admitted 1.123 miles – BEFORE OUSTANDING OFSTED ◦ Council planning shows 3FE (90) Additional Places Required ◦ Proximity of local developments ◦ A chance for local children to go to a good local school
◦ Main non-negotiable for Governors ◦ Expansion to use “Dead Areas” of site ◦ Increase in Reception Play Area ◦ Possible Hard Playground/MUGA upper car park (all but 4 spaces can be re-provided in remodelled lower car park) ◦ Possible removal of Hut in lower (KS1) playground ◦ Better use of rear KS2 grassed area ◦ Landscaping & Artificial Grass if within budget for soft play ◦ More Playground support staff
◦ Reception Class infill to adjoin existing ◦ Year groups to be kept together as additional class grows through school ◦ Maintain cohesion - classes to still exit/leave via own doors ◦ Year groups to have access to own play areas ◦ Site not overloaded by additional numbers in bottlenecks
◦ Additional seating capacity for KS2 Dining Hall ◦ Make kitchen servery in KS1 Hall for hot trolley service ◦ Staggered times for lunch & usage of communal areas
◦ Travel Plan reassessment ◦ Staggered school start times ◦ Encouraging walking to school (local families) ◦ Possible “Kiss & Drop” at front of site ◦ Possible permanent “One Way” system ◦ Improved Council Parking Enforcement ◦ Measures to reduce arrival density & length of drop off ◦ Planners will have input
◦ Reception class works mainly done in the Summer Holidays (there is an overlap into term time) ◦ Main block contractors access and works offices via temporary road on school field ◦ 2 storey block modular build - components constructed off site minimised noise/disruption ◦ Screened construction – with viewing holes to allow children to see the work ◦ We appreciate this aspect cannot be totally mitigated
Yr. 4 A potential scheme
Opportunities / Benefits • To address existing site Concerns which will be compounded by the increase in additional pupils • Utilise underused areas of site and provide increased hard/soft play areas • To provide a whole school building which will be more efficient to run – new classes generously sized • To provide opportunities for more local pupils to attend an outstanding school.
Next steps • Publication of statutory notice • Representation period (formal consultation) - 4 weeks • Report to Council’s Cabinet for decision • Implementation (if approved & subject to planning permission) – September 2017
For further information Croydon Council website – Woodcote Primary https://www.croydon.gov.uk/education/schools- new/primary-schools/woodcote-primary Woodcote Primary School website http://www.woodcoteprimary.croydon.sch.uk/ Email - school.org@croydon.gov.uk governors@woodcoteprimary.croydon.sch.uk
Recommend
More recommend