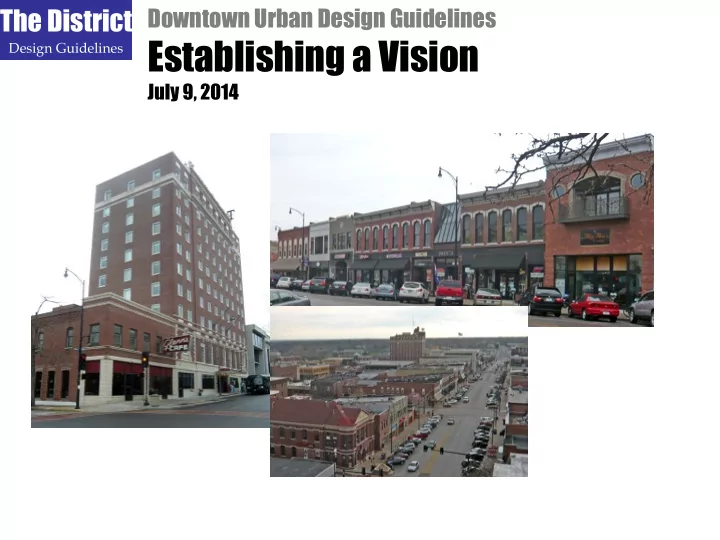

The District Downtown Urban Design Guidelines Establishing a Vision Design Guidelines July 9, 2014
The District Design Guidelines Winter & Company Enhancing Livability • Promoting Community Character • Respecting the Local Setting • Preservation Plans ! • Design Guidelines ! • Review Systems ! • Downtown Plans ! • Neighborhood Conservation Strategies
The District Design Guidelines Value ! The Development Studio helps you implement your vision more effectively. Services ! Professional consulting services in Strategic Community Planning and Engagement, Project Management and Implementation including: ! • Community & District Planning ! • Design Guidelines ! • Pre-project Planning & Feasibility Studies Placemakers, strategists, planners, designers, thinkers and doers
The District Design Guidelines The Assignment • Voluntary guidelines � • User friendly � • Solution-oriented � • Address different contexts � • Address different project types
The District Design Guidelines Schedule 1. Outline & Introduction � • June 24 � 2. Conduct Work Session � • July 10 � 3. Submit 1 st Full Draft � • August 19 � 4. Board Review of 1 st Draft � • September 9 � 5. Submit Final Draft � • October 14 � 6. Board Review of Final • November 11 � Draft � • November 25 7. Deliver Final Document
The District Design Guidelines Traditional Development Patterns • Typical design variables that give character to downtown
The District Design Guidelines Street Level Scale • Taller buildings reflect the traditional one and two story street level with � – Moldings � – Setbacks � – Changes in materials
The District Design Guidelines Street Level Scale • Taller buildings continue patterns of upper story windows with � – Moldings � – Setbacks � – Changes in materials � – Change in roof form
The District Design Guidelines Alignment of Horizontal Elements
The District Design Guidelines
The District Design Guidelines Range of Façade Widths • Façade widths vary with a limited range and are expressed with: � – Change in material � – Change in details
The District Design Guidelines Height Variables 1.Overall Height ! 2.Height at Street Edge ! 3.Varied Massing
The District Design Guidelines Vision • A thriving downtown that is the heartbeat of the city, built on its unique character and local authenticity, serving residents, workers, students and visitors.
The District Design Guidelines Vision • Constantly adaptive � • Harmonious blend of local tradition and cutting edge � • Walkable � • Distinct sub-areas � • People focused � • Active streets
The District Design Guidelines
The District Design Guidelines Historic Urban Core Characteristics: � •Core of the downtown Special Business District radiating � •Concentration of buildings and activities � •Mix of building types and styles � •Visual diversity and interest � •Overall sense of continuity � •Many historic buildings � •Pedestrian friendly street level
The District Design Guidelines Historic Urban Core Objectives: � 1.Build on the established features of the area � 2.Encouraging high quality, creative designs that are uniquely Columbia. � 3.Preserve historic buildings
The District Design Guidelines Downtown Neighborhood Center Characteristics: � •Mix of uses � •Transition between the core and other areas � •Historic buildings as anchors � •Perceived as 2 to 4 story scale � •Storefronts at street level � •Masonry building materials
The District Design Guidelines Downtown Neighborhood Center Objectives: � 1.Strengthen continuity of the street wall � 2.Encourage street level interest � 3.Promote sense of visual continuity
The District Design Guidelines North Village Arts District Characteristics: � •More open space and outdoor use areas � •Variety in street edge � •Eclectic atmosphere � •Artsy with an industrial heritage � •Wider range of materials
The District Design Guidelines North Village Arts District Objectives: � 1.Stimulate creative uses � 2.Convey new technologies in building and design � 3.Accommodate pedestrian activity � 4.“Good neighbor” with � abutting residential areas.
The District Design Guidelines University Edge Characteristics: � •Mix of institutional, commercial and residential building types � •Buildings In clusters � •Framed open space � •Durable materials � •High degree of detail
The District Design Guidelines University Edge Objectives: � 1.Promote connectivity among properties � 2.Coordinate landscapes � 3.Enhance pedestrian activity � 4.Visually interesting street edge
The District Design Guidelines Providence/Flat Branch Characteristics: � •Auto-oriented � •Major entry to downtown � •Mix of uses � •An area of opportunity � •Creek as primary asset
The District Design Guidelines Providence/Flat Branch Objectives: ! 1.Enhance pedestrian- orientation ! 2.More clearly defined street edges ! 3.Promote urban forms ! 4.Promote outdoor use ! 5.Promote landscaping ! 6.Connectivity among properties
The District Design Guidelines Character • Scale ! – Overall ! – At the street level ! – Along sensitive edges
The District Design Guidelines Character • Materials ! – Sense of human scale ! – Durability ! – Visually interesting ! – Related to traditions
The District Design Guidelines Character • Building forms
The District Design Guidelines Character • Street level interest
The District Design Guidelines Character • Background buildings ! • Accent buildings
The District Design Guidelines Character • Streetscapes ! • Walls at street level
The District Design Guidelines Preferences • How is compatibility defined? ! • Which are universal features that are "Columbia?" ! • How does the context affect compatibility?
The District Design Guidelines Preferences for different Character Areas 1. Review the images � 2. Select ones appropriate for specific Character Areas � 3. Add captions to explain � 4. Place them on the charts
The District Design Guidelines Preferred Design Elements 1. Select images that are appropriate for each category. ! 2. Add captions in the space provided ! 3. Place them on the chart.
Recommend
More recommend