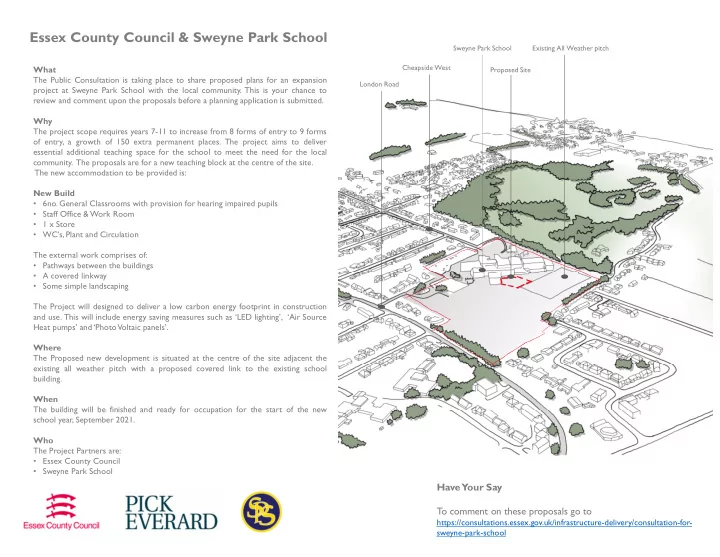

Essex County Council & Sweyne Park School Sweyne Park School Existing All Weather pitch Cheapside West What Proposed Site The Public Consultation is taking place to share proposed plans for an expansion London Road project at Sweyne Park School with the local community. This is your chance to review and comment upon the proposals before a planning application is submitted. Why The project scope requires years 7-11 to increase from 8 forms of entry to 9 forms of entry, a growth of 150 extra permanent places. The project aims to deliver essential additional teaching space for the school to meet the need for the local community. The proposals are for a new teaching block at the centre of the site. The new accommodation to be provided is: New Build • 6no. General Classrooms with provision for hearing impaired pupils • Staff Office & Work Room • 1 x Store • WC’s, Plant and Circulation The external work comprises of: • Pathways between the buildings • A covered linkway • Some simple landscaping The Project will designed to deliver a low carbon energy footprint in construction and use. This will include energy saving measures such as ‘LED lighting’, ‘Air Source Heat pumps’ and ‘PhotoVoltaic panels’. Where The Proposed new development is situated at the centre of the site adjacent the existing all weather pitch with a proposed covered link to the existing school building. When The building will be finished and ready for occupation for the start of the new school year, September 2021. Who The Project Partners are: • Essex County Council • Sweyne Park School Have Your Say To comment on these proposals go to https://consultations.essex.gov.uk/infrastructure-delivery/consultation-for- sweyne-park-school
Have Your Say N To comment on these proposals go to https://consultations.essex.gov.uk/infrastructure-delivery/consultation-for-sweyne-park-school Existing School Buildings Existing School Buildings Existing School Buildings Existing School Buildings Proposed Covered link Proposed Covered link Proposed Covered link Proposed Covered link Existing Car Park Existing Car Park Existing Car Park Existing Car Park All Weather Pitch All Weather Pitch All Weather Pitch All Weather Pitch Proposed Teaching Block Proposed Teaching Block Proposed Teaching Block Proposed Teaching Block Existing Formal Play Existing Formal Play Existing Formal Play Existing Formal Play Existing Flood Retention Existing Flood Retention Existing Flood Retention Existing Flood Retention Bund Bund Bund Bund New Proposed Paths New Proposed Paths New Proposed Paths New Proposed Paths Existing Car Park Existing Car Park Existing Car Park Existing Car Park Existing Sports Field Existing Sports Field Existing Sports Field Existing Sports Field PROPOSED SITE PLAN
Have Your Say To comment on these proposals go to https://consultations.essex.gov.uk/infrastructure-delivery/consultation-for-sweyne-park-school PROPOSED FLOOR PLAN
Have Your Say To comment on these proposals go to https://consultations.essex.gov.uk/infrastructure-delivery/consultation-for-sweyne-park-school Materials and Elevational Development A simple palette of materials is proposed for the new build to reference the existing materiality and create a cohesive school environment. White and grey cladding defines the teaching and ancillary spaces and a buff brick plinth is used to refer to the exiting school building. Colour is added to the material palette as blue cladding to highlight the brand colour of the school. Proposed View from the Existing School Existing school building Proposed View from the Existing All Weather Pitch PROPOSED ELEVATIONS & MATERIALS
Have Your Say To comment on these proposals go to https://consultations.essex.gov.uk/infrastructure-delivery/consultation-for-sweyne-park-school Modular Construction The project proposes the use of modular construction, where a building is constructed off-site, under controlled factory conditions, using the same materials and designed to the same codes and standards as conventional buildings – but in about half the time. Buildings are produced in “modules” that when put together on site, reflect the identical design intent and specifications of highly sophisticated site-built facilities – without compromise. They can be built and arranged in any shape or style similar to a traditionally built building. Benefits Some of the benefits of modular construction are listed below: • Reduced time on site • Few deliveries and construction vehicles • Minimised disruption to the school Typical structure of the modules Site Plan - Contractor Access CONSTRUCTION
Recommend
More recommend