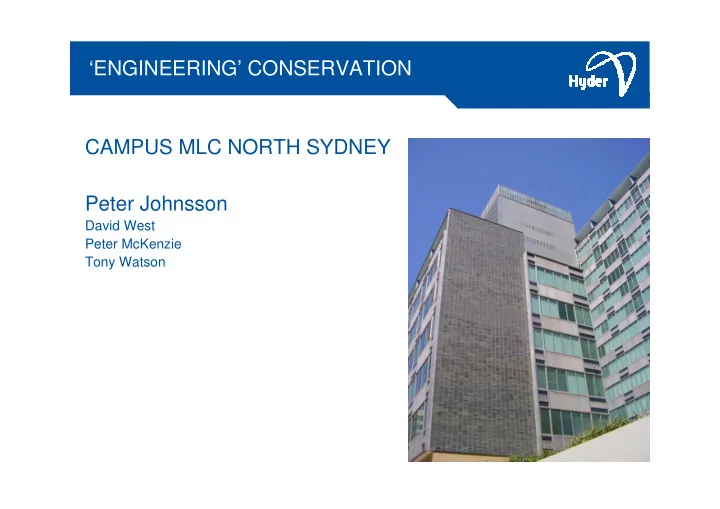

‘ENGINEERING’ CONSERVATION CAMPUS MLC NORTH SYDNEY Peter Johnsson David West Peter McKenzie Tony Watson
MLC, North Sydney • Design by Bates, Smart & McCutcheon • Australia's largest office building on completion in 1957 • Headquarters of Mutual Life and Citizens Assurance Company • Design based on SOM's Lever House in New York.
MLC, North Sydney • Steel frame with steel pan floors and reinforced concrete shear walls • Curtain walls of glass and anodized aluminium spandrels • Ends of each wing are clad in glazed terracotta tiles • Introduced major features such as curtain walls and articulated cores. • BSM designed similar buildings in Adelaide, Perth, Brisbane, Hobart and North Sydney for MLC between 1955 and 1958
MLC Building, Adelaide, New York & Perth
Campus MLC - Heritage Status • North Sydney Local Environmental Plan • NSW State Heritage Inventory • RAIA NSW Chapter – Register of 20th Century Buildings of Significance • National Trust of Australia (NSW) - Register
A HISTORY OF PROBLEMS Problems developed over time… • 1983 Thermographic survey • 1987 Report • 1990 Report + Minor repair works • 1997 works • Installation of Helifix pins @ 1.2m centres • Replacement of spalled units with cementitious units • Works to aluminium curtain walls
A HISTORY OF PROBLEMS • Change of building owner = loss of records • 2002 inspections by façade consultant • Extensive delamination recorded during rope access survey • Recommendations: • Overclad • Dismantle and reconstruct • New facade
Issues Public Safety • Childcare facility • Outdoor seating • Sidewalks • Parking
Issues Tenant disruption • Newly refurbished • Call centres • High profile tenancy • Noise transmission through structure
A NEW DIRECTION • Owner sought second opinion • Hyder, ICS, JTCW • Diagnosing the problems • Determine construction details • Identify mechanisms responsible for deterioration • Look at options for conservation / repair
Construction Details • Glazed terracotta units with dovetail ribs • Grout backfill • Steel mesh reinforcing
Deterioration – Shelf Angles • Shelf angles corroding on leading edge
Deterioration – Mesh • Corrosion of mesh • Corrosion of shot-fired fixing clips • Reinforcing mesh corroded completely in places
Deterioration – Detachment of Terracotta • Extensive areas of drummy terracotta • Opening up indicated debonding between mortar backfill and concrete • Potential to detach in large sections
Deterioration – Glaze • Glaze crazing and spalling • Movement / crystallisation of soluble salts
Past Repairs – Lessons • Cementitious replacement units - painted • Patching and inpainting of glaze spalls
PROPOSED SOLUTION Lateral Restraint • Helifix ties @ 500mm centres Shelf Angles • Cut out and replace with stainless steel • Insert movement joints at shelf angle locations • New shelf angles where required for dead load support
Shelf Angles – Reconstruction
Shelf Angles – Reconstruction
Proposed Solution – Terracotta Terracotta Units • Can we salvage and reuse? • Specialist manufacturer to produce matching replacement • Modify rib detail to suit face application rather than masonry construction
Proposed Solution – Terracotta Glaze spalling • Address water ingress • Replace units with >50% glaze spalled • Patch and coat with proprietary products (Edison Coatings, USA)
Feasibility and Trials Salvage of terracotta units • Saw cut joints • Sacrifice first unit • Prise / lever out unit below ….little success!
Feasibility and Trials
PROJECT DELIVERY MODEL • Negotiated contract with GMP • Rates supplied for labour, materials, types of work, access • Works timed to minimise tenant disruption • Environmental noise impact study • Cost-plus arrangement for delays • Consultant brief for technical overview
PROJECT DELIVERY MODEL • No comprehensive inspection prior to commencing works – Unknowns likely! • Technical Specification • Combination of prescriptive and performance • Access set up for ongoing inspection during works • Cooperative problem-solving
Replacement Terracotta Colour assessment • Initial samples sent to US for matching • Glaze samples sent back for on-site assessment
Replacement Terracotta • 25mm thick body • 5mm thick dovetail ribs • Holes for mechanical fixing (not used)
Replacement Terracotta Plain tiles • Lighting affects colour match perceptions • Individual tiles match, but variety difficult to reproduce
WORK IN PROGRESS – Shelf Angles Replacing Shelf Angles • Remove 3 units at a time • Install new shelf angles • Remove other 3 units
WORK IN PROGRESS – Shelf Angles
WORK IN PROGRESS – Shelf Angles Shelf Angles • New terracotta units • Mortar pointing • Sealant filled movement joint at shelf angle
WORK IN PROGRESS – Glaze Repair Glaze spalling • Grind back spalled surfaces • Patch and coat with glaze replication products
SURPRISES – Shelf Angles Shelf angle spacing • Pre-existing locations not regularly spaced • New locations to limit stacking to 2 storeys
SURPRISES – Corners
SURPRISES – Voids
COMPLETED WORKS Colour variation • Plain tiles greater than pulsachrome tiles • Difficult to match variation
COMPLETED WORKS Colour match of glaze depends on lighting conditions
Lessons and Achievements Negotiated contract • Positives: • Partnering approach • Great way to work – no disputes • Quality outcome • Negatives: • Could it have been cheaper?
Lessons and Achievements Retention of historic fabric • Original fabric and construction details retained • Reconstruction identifiable upon close inspection • Engineered solution based on fundamental behaviour of system • Works to relieve stresses and improve restraint
Lessons and Achievements Glazed Terracotta • Matching harder than anticipated Glaze Spalling • Not fully resolved • Patch / coat solution provides for min.15 yr performance (but more works required then) • No simple solution to this problem
CONCLUSION • Sympathetic repair of a heritage listed asset • Owner’s project objectives achieved • ‘Engineered’ solution for long term stability and durability Will require documentation to prevent future consultants misinterpreting past works
TEAM ING Real Estate Owner: Hyder Consulting Façade Engineer: International Conservation Services Conservator: Jackson Teece Heritage Architect: R M Watson Contractor:
Recommend
More recommend