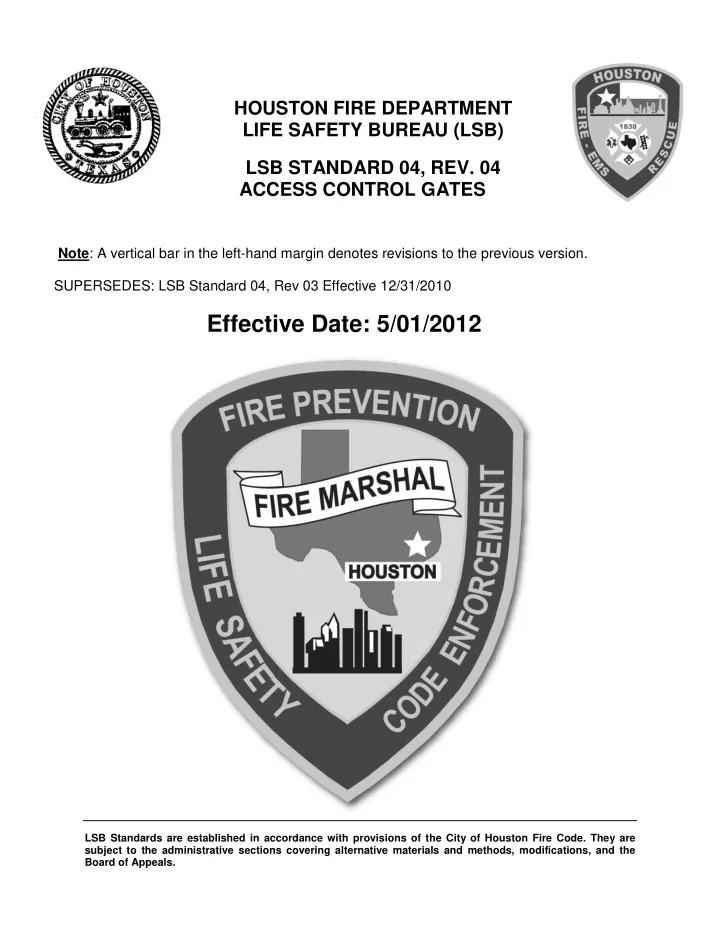

HOUSTON FIRE DEPARTMENT LIFE SAFETY BUREAU (LSB) LSB STANDARD 04, REV. 04 ACCESS CONTROL GATES Note : A vertical bar in the left-hand margin denotes revisions to the previous version. SUPERSEDES: LSB Standard 04, Rev 03 Effective 12/31/2010 Effective Date: 5/01/2012 LSB Standards are established in accordance with provisions of the City of Houston Fire Code. They are subject to the administrative sections covering alternative materials and methods, modifications, and the Board of Appeals.
TABLE OF CONTENTS SECTION 4.1 --- GENERAL ........................................................................................... 1 4.1.1 Scope. ......................................................................................................... 1 4.1.2 Purpose. ...................................................................................................... 1 SECTION 4.2 --- DEFINITIONS ...................................................................................... 2 4.2.1 Access Control Gate or Barrier. ................................................................... 2 4.2.2 Fire Apparatus Access Road. ...................................................................... 2 4.2.3 “Fail-safe” Operation. ................................................................................... 2 4.2.4 Falcon Padlock. ........................................................................................... 2 4.2.5 Falcon Lock Mortise Cylinder. ..................................................................... 2 4.2.6 Gate Operation. ........................................................................................... 2 4.2.7 Private drives. .............................................................................................. 2 4.2.8 Private street or road. .................................................................................. 2 4.2.9 Public street. ................................................................................................ 3 4.2.10 Reader / Reader appliance. ....................................................................... 3 4.2.11 “ 9-1-1” Box. ............................................................................................... 3 SECTION 4.3 --- GENERAL REQUIREMENTS ............................................................. 3 4.3.1 Approval required. ....................................................................................... 3 4.3.2 Gate Width Operations. ............................................................................... 3 4.3.2.1 Gates on dedicated Private Streets, at the entrance to Residential Development Projects. ........................................................................................ 3 4.3.2.2 Gates on Private Drives at entrances to Residential Development projects. ................................................................................................................ 4 4.3.3 Gate opening devices and approvals. ......................................................... 5 4.3.4 Existing gates and barriers. ......................................................................... 6 4.3.5 Gates on High Voltage Fence ...................................................................... 6 4.3.6 Vertical Clearance. ...................................................................................... 6 4.3.7 Approval Requirement. ................................................................................ 6 4.3.7.1 Letter of Explanation. ................................................................................ 6 4.3.7.2 Requirements for Drawings (Plans) of Gates/barriers. ............................. 7 4.3.7.3 Additional information as may be required. ............................................... 7 4.3.8 Permits required. ......................................................................................... 8 APPENDIX A .................................................................................................................. 9 AUTOMATIC AND MANUAL SWING COMBINATION GATE .............................. 9 APPENDIX B ................................................................................................................ 13 MANUAL SWING AND AN AUTOMATIC SLIDE GATE ..................................... 13 APPENDIX C ................................................................................................................ 15 13-FOOT AUTOMATIC SLIDE GATES .............................................................. 15 APPENDIX D ................................................................................................................ 16 14-FOOT AUTOMATIC SLIDE GATES .............................................................. 16 APPENDIX E ................................................................................................................ 17 OPTIONAL - APPROVED FALCON MORTISE CYLINDER............................... 17 APPENDIX F ................................................................................................................. 20 “9-1-1” BOX AND “RE-SET” BOX ....................................................................... 20 APPENDIX G ................................................................................................................ 21 AUTOMATIC SYSTEM USING A MICRO-SWITCH ........................................... 21 APPENDIX H ................................................................................................................ 22 LSB Standard 04, Rev. 04, Access Control Gates, Effective 5/01/2012 Page i of ii
““9-1-1”” AND ““Fail-safe”” system on electric gates ........................................... 22 APPENDIX I .................................................................................................................. 23 “Fail-safe” CABLE ASSEMBLY ON ELECTRICALLY OPERATED SWING GATE ........................................................................................................................... 23 APPENDIX J ................................................................................................................. 24 “Fail-safe” EMERGENCY ILLUSTRATION ......................................................... 24 APPENDIX K ................................................................................................................ 25 FOLD DOWN HINGE SYSTEM .......................................................................... 25 APPENDIX L ................................................................................................................. 26 SPRING-LOADED “DROP ROD” ASSEMBLY ................................................... 26 APPENDIX M ................................................................................................................ 27 ACCESS CONTROL BARRIERS ....................................................................... 27 Any device or construction that restricts a fire department access road. Examples of devices or construction below: ........................................................................ 27 APPENDIX N ................................................................................................................ 28 Performance Standards ...................................................................................... 28 APPENDIX O ................................................................................................................ 29 PROCEDURE FOR SUBMITTAL FOR GATE (BARRIER) APPROVALS .......... 29 REFERENCES .............................................................................................................. 34 LSB Standard 04, Rev. 04, Access Control Gates, Effective 5/01/2012 Page ii of ii
LSB STANDARD 04, REV 04 ACCESS CONTROL GATES SECTION 4.1 --- GENERAL 4.1.1 Scope. This standard provides a method of providing and maintaining adequate and unobstructed emergency access for fire department apparatus and personnel to buildings, structures, hazardous occupancies or other premises, as may be required by the Fire Marshal, Chief of the Houston Fire Department and the Fire Code , within the City of Houston. 4.1.2 Purpose. The purpose shall be to provide clarification of requirements and guidance to the person charged with providing and maintaining required fire department access to premises in compliance with the Fire Code . The provisions of this Standard are general in nature and are not intended to override the specific requirements of City of Houston Code of Ordinances or the Fire Code . This standard is subject to periodic review and updates, to accommodate changes in local need or requirements, changes in nationally recognized standards, in related technology, or where required by state or federal regulations. Notice: Where references in this Standard are made to products manufactured by “Falcon Locks” and related 9-1-1 boxes, certain products manufactured by the “Knox Company” have been approved for voluntary use in lieu of “Falcon Lock” products and the 9-1-1 boxes. Approved items manufactured by the “Knox Company” may be referenced online at www.knoxbox.com. The following is a list of acceptable “Knox Company” products that are allowed to be used inside the City of Houston City Limits. Elevator Box Electrical Shutdown Box Keyswitch Padlock FDC 2 ½” Locking Cap SecureCap Cabinets (1300 Series) 3200 Series Box, Single-Key Style, ONLY with the hinged lid. 4100 Series Box The Fire Marshal’s final approval and a permit are required for the installation and use of any “Knox Company” or “Falcon Lock” product . LSB Standard 04, Rev. 04, Access Control Gates, Effective 5/01/2012 Page 1 of 33
Recommend
More recommend