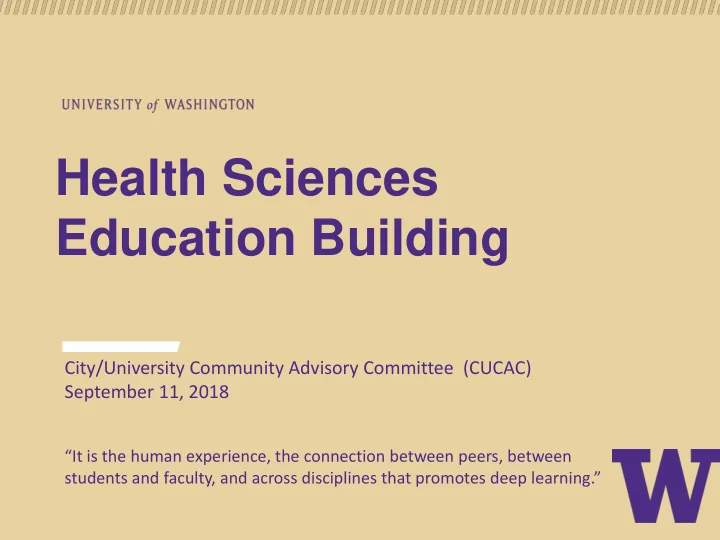

Health Sciences Education Building City/University Community Advisory Committee (CUCAC) September 11, 2018 “It is the human experience, the connection between peers, between students and faculty, and across disciplines that promotes deep learning.”
INTRODUCTIONS Jaclynn Eckhardt, AIA Jeannie Natta Yura Kit Account Manager Project Manager Project Integrator Capital & Space Management Major Projects Major Projects Capital Planning and Development Capital Planning and Development Capital Planning and Development jaclynn@uw.edu jnatta@uw.edu yurakit@uw.edu
PROJECT GOAL + OBJECTIVES Create a Health Sciences Education Building with flexible spaces, modern technologies, and a broad array of environments that adapt to the changing pedagogical needs of the Health Sciences and enable active and team-based learning. > Create a hub for the Health Science education and training that fosters interaction, collaboration, and creativity for students and the health professional community. > Build a centrally located Health Sciences Education Building utilizing the unique adjacencies of research, academic, and clinical programs to train future health professionals in support of affordable, accessible, and high quality 21st Century health care. Maintain the outstanding performance of UW’s Health Science schools by > attracting and retaining the best health and health care professionals to serve the State of Washington. > Design the building to enable the Health Sciences campus to support the goals of the 2018 Campus Master Plan.
SCOPE BUILDING PROGRAM (110K GSF) The project envisions a building that meets the future instructional needs of the Health Sciences: > Flexible spaces – Adaptable for changing pedagogical needs – Enables active and team- based learning > Modern technologies – Fosters interaction, collaboration, and creativity – Attract and retain students, faculty and staff > Broad array of environments – Centrally located – Student Hub
SCHEDULE & BUDGET EIS / 2018 CMP Approval Anticipated Feb. 2018 Site Investigation Jul. - Oct. 2018 Design Builder Selection Jul. – Oct. Finalist Interview Oct. 29, 2018 Team Development Nov. – Dec. 2018 Design Dec. 2018 – Dec. 2019 Construction Jan. 2020 – Nov. 2021 Occupancy Jan. 2022 Current Funding: $10M Design Future Funding: $70M request (2019-21 State Biennium) $10M (donor funding) Total Project Budget: $90M
2018 Campus Master Plan South Campus Guiding Principles • Increase development capacity, and create a state-of-the-art health sciences complex and academic medical center. • Create an inviting, functional and attractive public realm. • Reduce the monolithic character of development in a manner that promotes school identity, orientation and connectivity. • Leverage and celebrate its prime location on the waterfront with a shared campus green, continuous waterfront trail, courtyards and upper terraces. • Improve access to West, Central, and East Campus through enhanced pedestrian connections and a continuous waterfront trail.
Potential Sites: Health Sciences Education Building
SITE *Maximum potential envelope shown
CUCAC Feedback > Your thoughts?
Recommend
More recommend