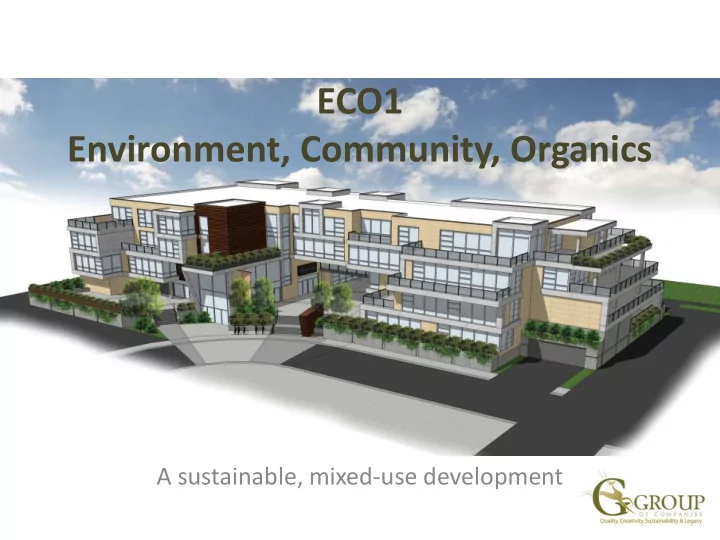

ECO1 Environment, Community, Organics A sustainable, mixed-use development
ECO1 Location
Site Perspective – West (Pandosy)
Site Perspective – East (Osprey Park)
Site Perspective – South (Parking)
Site Perspective – North (Laneway)
APC Comments • Previously requested CD zoning – now conforms to C4 with variances • Staff supporting lane closure • Softer architectural design • Greater pedestrian focus with connectivity to park and South Pandosy
APC Comments
ECO1 Vision • Fitting into revitalization of South Pandosy neighborhood • Appropriate mix of retail, office and residential • Pedestrian Orientation • Infill development – efficient land and infrastructure use • LEED Certification – sustainable commercial development • Commercial – Closes Northern Pandosy Loop • Rental dwellings – pure mixed use • Architecture fitting with Pandosy revitalization
Proposed Zoning Rationale • C4 – Urban Centre Commercial • Natural location for neighborhood transition from commercial to residential • Leasing option will provide opportunity for individuals and companies that do not have ability or desire to purchase • 4.5 storey will provide a transition to increased density to the South • C4 zoning will allow for pedestrian density to the South
Proposed Variance Rationale Height Variance: water table dictated parkade to be above grade. In addition 0.6m high parapets were added to add architectural definition to rooflines. Site Coverage Variance: Driven by desire to maximize parking on site. Mitigated by creating pedestrian corridor with public right of way. Loading Variance: One loading bay on northern abiding laneway. Building uses do not require high loading capacity.
Elevations – West
Elevations – East (Park)
Elevation – North (Lane)
Inlay from Pandosy
Inlay from Osprey Park
Landscape Plan
Recommend
More recommend