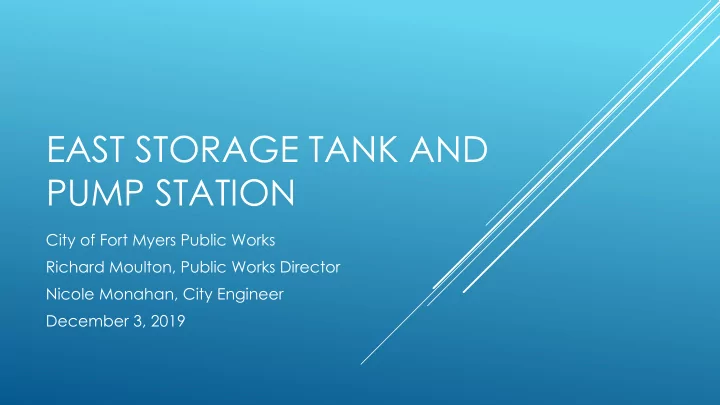

EAST STORAGE TANK AND PUMP STATION City of Fort Myers Public Works Richard Moulton, Public Works Director Nicole Monahan, City Engineer December 3, 2019
Proposed Storage Tank and Pump Station Need Areas in the east portions of the City currently experience pressure fluctuations during peak hours and season The City has identified projects to help stabilize pressure East Storage Tank and Pump Station Expansion of the current wellfield to provide additional capacity to the distribution system
Proposed Storage Tank and Pump Station History Preliminary Design Report dated September 9, 2016 Design started August 11, 2017 Public Meeting to present proposed design – April 17 th Public Meeting at Bridgetown to present additional options – May 15 th Input taken during meetings and through emails
Original Design included the following elements: 2.5 Million Gallon Prestressed Water Storage Tank – 44’ tall to top of dome Pump Station Building housing up to 4 pumps and Electrical Components – approximately 25’ to roof ridge Emergency Generator with Sound Dampening Wall Site Lighting Security Fencing Landscaping consisting of trees and shrubs
Aerial View Of Original Proposed Tank and Pump Station Location
Plan Of Proposed Tank and Pump Station
Proposed View Of Tank From Dennington Road
May 15 th Meeting at Bridgetown presented the following options: No build option Reduction in volume of tank, therefore reducing height of tank Increase in tank diameter, therefore reducing height of tank Decorative enhancements to tank Planting of vegetative barrier within adjacent conservation area
Cross section of perspective from Dennington Road
Comments and Concerns from Residents at May 15 th Meeting Incompatibility with surrounding neighborhood; tank looks out of place and should be moved to a vacant or preserve area Height of tank, should be shorter and/or hidden from view Fear of flooding should there be catastrophic failure of tank Plant appropriately sized trees to hide the tank Security and site lighting concerns
The City looked at four (4) additional sites as well as a partially buried tank option for the current site Site A: 9921 Bavaria Road in Airport Woods Commerce Park Site B: 12690 Treeline Avenue Site C: Tract F (future development) of Reflection Isles Master Association Site D: Parcel directly north of Site C
Original Site with Tank Modifications Partially buried, cast in place, rectangular tank with thickened slab to prevent flotation 2.3 million gallon tank Architectural enhancements including roof to appear as a residential structure Due to lowered tank, change in pump style which results in smaller and shorter pump building Additional costs over original design of $1,835,000 v Option deemed feasible
Plan View of Storage Tank with Modifications
View from Dennington Road of Storage Tank with Modifications
View from Dennington Road of Storage Tank with Modifications
Site A – 9921 Bavaria Road 1.12 acres zoned IPD – Lee County No rezoning necessary Original tank design and size Additional offsite work to include pipe network from site to Treeline Avenue and upsizing of existing water main along Treeline Avenue 1,054’ to nearest residence in Marina Bay Additional costs over original design of $1,976,900 v Option eliminated due to additional offsite piping needed
Site B – 12690 Treeline Avenue 24.22 acres zoned AG & IPD – Lee County Rezoning necessary Original tank design and size Additional offsite work to include pipe network from site to Treeline Avenue and upsizing of existing water main along Treeline Avenue Land to the south is currently vacant but proposed for residential Additional costs over original design of $1,591,000 v Option eliminated due to potential adjacent residential development and additional offsite piping needed. Property owned by Lee County School Board.
Site C – Tract F of Reflection Isles Master Association 2.65 acres zoned PUD – within City limits Borders I-75 right-of-way Original tank design and size Additional offsite work to include construction of access road from Palomino Lane to site Requires larger pump size due to distance from areas experiencing the lowest water pressure 1,143’ to nearest residence (to the west) and well buffered by existing conservation easement/vegetation Additional costs over original design of $930,000 v Option eliminated due to property acquisition issues
Site D – Parcel immediately north of Tract F of Reflection Isles Master Association 1.25 acres zoned PUD – within City limits Borders I-75 right-of-way Original tank design and size Additional offsite work to include construction of access road from Palomino Lane to site Requires larger pump size due to distance from areas experiencing the lowest water pressure 975’ to nearest residence (to the west) and well buffered by existing conservation easement/vegetation Additional costs over original design of $950,000 v Option deemed feasible
Estimated Cost Matrix Site Original Tank Additional Additional Additional Total Estimated Cost Design Costs Land Costs Construction Costs Costs Original Site with $4,900,000 $135,000 $0 $1,700,000 $6,735,000 tank modifications Site A $4,900,000 $125,000 $145,900 $1,706,000 $6,876,900 Site B $4,900,000 $100,000 $135,000 $1,356,250 $6,491,250 Site C $4,900,000 $80,000 $150,000 $700,000 $5,830,000 Site D $4,900,000 $85,000 $75,000 $725,000 $5,785,000 Property acquisition, rezoning, geotechnical investigations and permitting will add additional time to the project.
Recommendations of Most Feasible Sites Original site with modified tank design Tank and site needs to be redesigned Geotechnical investigation is complete Site D Need to negotiate property acquisition and conduct geotechnical investigations No compatibility issues with residential Original tank design with minor redesign of selected site Site Original Tank Additional Additional Additional Total Estimated Cost Design Costs Land Costs Const. Costs Costs Original site with tank mods $4,900,000 $135,000 $0 $1,700,000 $6,735,000 Site A $4,900,000 $125,000 $145,900 $1,706,000 $6,876,900 Site B $4,900,000 $100,000 $135,000 $1,356,250 $6,491,250 Site C $4,900,000 $80,000 $150,000 $700,000 $5,830,000 Site D $4,900,000 $85,000 $75,000 $725,000 $5,785,000
Recommend
More recommend