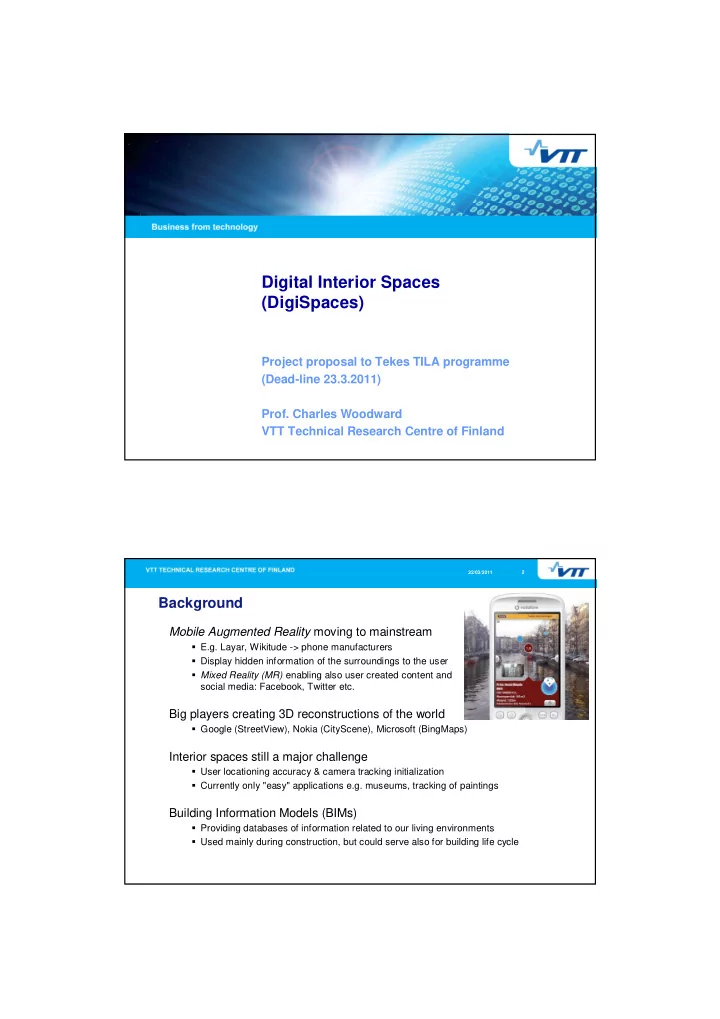

Digital Interior Spaces (DigiSpaces) Project proposal to Tekes TILA programme (Dead-line 23.3.2011) Prof. Charles Woodward VTT Technical Research Centre of Finland 22/03/2011 2 Background Mobile Augmented Reality moving to mainstream � E.g. Layar, Wikitude -> phone manufacturers � Display hidden information of the surroundings to the user � Mixed Reality (MR) enabling also user created content and social media: Facebook, Twitter etc. Big players creating 3D reconstructions of the world � Google (StreetView), Nokia (CityScene), Microsoft (BingMaps) Interior spaces still a major challenge � User locationing accuracy & camera tracking initialization � Currently only "easy" applications e.g. museums, tracking of paintings Building Information Models (BIMs) � Providing databases of information related to our living environments � Used mainly during construction, but could serve also for building life cycle
22/03/2011 3 Project Goals Advance the use of building information data � Brought to user’s immediate access by AR/MR and other means � 3D models to be utilized in AR/MR localization & tracking � To serve building’s life cycle management applications .. Including � X-ray vision, see behind walls � Visualizing the building as-built vs. plans � Renovation work both by tenants and building owner � Personalized content, cumulating the history of the interior space ... Covering � Construction related information (BIM, Building Information Models) � Architectural insight (AIM, Architectural Information Models) � Feedback method for user created content, social media � Generalizations to various other application domains 22/03/2011 4 Use Scenario Room's previous Architect's note: day Manufacturer: occupant: Mr. X light from all directions XYZ Oy; Cost €€ tel 040 444 444 Partition wall installed dd.mm.yy Show elements behind roof panel Geotag, see note Add new provider under the lamp! to database Mounting differs from original: see photo Maintenance Provide required dd.mm.yy affordances to digital information
22/03/2011 5 Applications Building's life cycle services � Properties e.g. manufacturer of building elements, windows, doors, lamps etc. � Visualizing building elements as-built vs. plans � Hidden elements, constructions behind walls and panels � Architect’s notes, for residence and renovation � Apartment owner’s notes, for future owners � Plans and scenarios for renovation work � Maintenance information, time scope for renewal etc. � Register changes, as required by real estate legislation Other applications � Building façade & infrastructure � Industrial, asset management in factory halls � Social media, geotagging houses and public spaces � Artistic applications, digital graffiti � Others ... 22/03/2011 6 Implementation Indoors locationing and tracking � Enabling the users to access hidden digital information by pointing in physical space � Also enabling user feedback, to annotate and add information by browsing / pointing Tracking technology � Based on the underlying 3D representation of the interior space � Coupled with sensors (e.g. Kinect, compass) & imagery of the interiors Information display � Textual, web page style content where applicable � Augmented reality to display 3D intensive information � Affordances, indicating what and where information is available Pilots / platforms � Skanska new offices at Ruskeasuo, using Tekla Structures as 3D platform � Others, to be agreed, e.g. using Nokia CityScene / Mixed Reality Service Platform
22/03/2011 7 Related Work by VTT Project AR4BC � AR visualization of architectural and BIM models, before and during construction � Incl. 4DStudio system for BIM export & interaction, and as general development platform Project MMR � AR on mobile phones, general purpose tracking research � Client/server tracking solution using mobile phone (tied winner at ISMAR 2010 tracking competition) Project MWI � Mixed Reality interaction between Real and Second Life Project ARSisustus � Commercial AR solution for interior design (VividWorks) ALVAR subroutine library � AR tracking and rendering solutions for various platforms 22/03/2011 8 Project Scope Duration � June 2011 – May 2013 Resources � 32 person months Budget � Total 460 k€ / 2 years Funding � Tekes 60%, VTT 25%, companies 15% Research partners � VTT (coordinator), Aalto University International co-operation � DFKI (Germany), as part of EIT ICT Smart Spaces Action Line
22/03/2011 9 Contact Prof. Charles Woodward VTT Technical Research Centre of Finland Vuorimiehentie 3, Espoo, Finland Tel: +358 40 500 1514 charles.woodward@vtt.fi http://www.vtt.fi/multimedia 22/03/2011 10 VTT creates business from technology
Recommend
More recommend